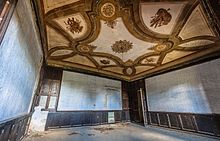Ladendorf Castle
| Ladendorf Castle | ||
|---|---|---|
|
The castle left to decay |
||
| Creation time : | 1658 | |
| Conservation status: | abandoned to decay | |
| Geographical location | 48 ° 32 '9.2 " N , 16 ° 29' 25" E | |
| Height: | 228 m above sea level A. | |
|
|
||
Ladendorf Castle is located on a hill north of the Lower Austrian market town of Ladendorf and is surrounded by a park.
history
The place was first mentioned in 1170 with Hugo von Ladendorf . The castle that was not preserved at that time was owned by Otto von Ladendorf from the knightly family of Johann Nep in 1228 . Franz Ladensdorfer Ladendorfer (noble family) who died out in the 18th century and whose headquarters are in Ladendorf. In 1454 a Wolfgang von Ladendorf is mentioned. The castle was destroyed in 1450 by the Bohemian mercenary leader Pongracz von Liptau and badly damaged by the Swedes in 1645. The Steger von Ladendorf (noble family) were the owners of the Ladendorf dominion from 1550 to 1658. In 1658 Wilhelm Johann Anton Count Daun acquired the dominion with the castle which had meanwhile been expanded to a square complex. After 1722 Wirich Philipp Lorenz Graf Daun had the castle expanded, and his son Leopold Joseph had Donato Felice d'Allio redesign Ladendorf Castle with a two-story ballroom. Further owners were Johann Josef Fürst Khevenhüller- Metsch, then Karl Fürst Khevenhüller-Metsch and in 1928 the Huck family acquired the castle, which is now the property of their descendants, who let it fall into disrepair and live in the former administration building.
In 1940 the castle was still in excellent condition. During the Second World War and in the post-war period, the building was used as an emergency shelter and hospital.
description
A four-wing complex around a rectangular courtyard, which is partly still surrounded by a moat. The facade design is three-storey on the outside and two-storey on the inside, with a different window division. In 1722 the eleven- axis south wing was redesigned with a three-axis central projection. There is a two-storey ballroom in it. In front of the east wing is the bridge over the weir ditch. The associated portal system has a straight roof over banded pilasters . The entrance through the east wing is carried out by means of square vaults between double chords.
The administration building is to the northeast of the castle. A broad, three-storey building with shallow central and corner projections, built in the middle of the 18th century.
The castle park is partially surrounded by a wall and iron bars. To the south is a stone water basin and a baroque Marian column. To the east of the church there is an elaborate portal from the second quarter of the 18th century.
The chapel
In the north wing is the chapel, a two-storey, rectangular hall with a straight, closed altar niche between grooved pilasters. It dates from 1730 and is also richly stuccoed. The retable-like altar made of stucco marble and the baroque communion grille cut from oak are remarkable .
literature
- Dehio manual. The art monuments of Austria. Lower Austria north of the Danube. Edited by Evelyn Benesch, Bernd Euler-Rolle , Claudia Haas, Renate Holzschuh-Hofer, Wolfgang Huber, Katharina Packpfeifer, Eva Maria Vancsa-Tironiek, Wolfgang Vogg. Contributions by Géza Hajós , Horst Richard Huber, Wolfgang Komzak, Johann Kräftner , Markus Kristan, Johannes-Wolfgang Neugebauer , Inge Podbrecky, Lothar Schultes , Margareta Vyoral-Tschapka, Helmut Windl. Verlag Anton Schroll & Co, Vienna 1990, ISBN 3-7031-0652-2
Web links
- Entry about castle ruins Ladendorf on Lower Austria castles online - Institute for Reality Studies of the Middle Ages and the Early Modern Era, University of Salzburg
- Entry via Schloss Ladendorf to Burgen-Austria
- Ladendorf Castle at Wehrbauten.at
Individual evidence
- ↑ Archive. Retrieved March 14, 2019 .
- ^ DEHIO: Lower Austria. North of the Danube. Herrleis. Anton Schroll Verlag, Vienna 1990, p. 628.
- ↑ a b c DEHIO Lower Austria north of the Danube . Berger Verlag , Horn / Vienna 2010, ISBN 978-3-85028-395-3 , pp. 628f.



