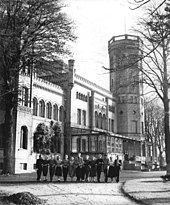Neetzow Castle
Neetzow Castle is a manor house in Neetzow in the Vorpommern-Greifswald district . The building, erected in 1851 in the neo-Gothic style, was designed by the Berlin architect Friedrich Hitzig .
history
The town of Neetzow came into the possession of the von Kruse family, originally from Holstein , in 1803 (according to other information 1805) . Under Wilhelm von Kruse, they had the new mansion built from 1848 to 1851 according to a design by Hitzig within an English landscape park. The bricks came from the Kruse's own brickworks. The park design comes from Peter Joseph Lenné . The client's wife oversaw the execution.
The last owner, Wolf-Eginhard von Kruse (1887–1950), was expropriated in September 1945. The mansion was looted in the same year, with the furniture being destroyed or stolen. Fireplaces, stucco ornaments and wall paintings have been preserved.
During the GDR era, the building was established from 1952 to 1962 as the seat of the GDR State Folklore Ensemble . The ensemble has performed all over the world and the castle was expanded with a dance hall for training purposes. This facility moved to Neustrelitz in 1962. The Institute for Agricultural Economics of the Academy of Agricultural Sciences then moved into the castle, which stayed here until 1991. She developed the forecasts for agriculture in the GDR on behalf of the Central Committee of the SED.
In 2001 the house returned to private ownership. After three years of renovation, a 29-room hotel with a restaurant was opened in the castle in 2004. The park was partly restored with AB measures.
Palace construction and parks
Neetzow Castle is one of the most impressive romantic castles by Friedrich Hitzig. The building's asymmetry begins in the floor plan. The large octagonal tower characterizes the manor house, opposite it are two different smaller ones. The building is crowned by the octagon of the centrally located hall pulled up over the roof. Below is a round hall with a glass skylight. This hall has a gallery on the first floor.
On the west side is the entrance hall decorated with stone columns, which is located behind the three-axis central projectile. The facades, which were simplified in 1964 and, due to the lack of yellow clinker bricks, repaired with normal bricks, especially at the top of the battlements. That made a very ugly impression and was not a monument. The east and west facades are divided by ornamental terracotta tiles . These, the column capitals and other figurative representations come from the Berlin furnace factory Feilner , which already supplied for Schinkel. The yellow clinker brick of the façades contrasts with the predominant red bricks of the manor houses in the region. Otherwise the charm of the building was slowly but steadily lost due to neglect in maintenance and a lack of materials and craftsmanship. The facades were dirty, walls and joints slowly decayed. At the turn of the century, the two griffin figures on the outside stairs were stolen. Fortunately, significant parts of the interior have been preserved relatively well due to continued use.
When the interior and exterior renovation began after the privatization in 2001, great tasks were faced. The facades were extensively cleaned, the bad yellow clinker bricks were replaced and the ugly red bricks were torn down and replaced with the original yellow clinker bricks. Defective components were replaced. Inside, too, all rooms have been converted into rooms and suites suitable for hotels. The representative rooms with stucco ceilings, chimneys, tiled stoves, etc. have been renovated in style.
The castle, located on a plateau, is surrounded by an originally 20 hectare landscaped park, which also includes a 1.2 hectare pond. In the western part of the park there is a grotto that was built from the brickworks' committee, that is, from melted bricks, under which a small stream runs to the lake. There are also smaller sitting grottos, one north of the path by the lake and one north of the castle. Both are made of specially shaped field stones. There are several dendrologically interesting trees in the park . A cucumber magnolia and a sweet chestnut can be found in the southeastern part . There are several species of oak on the path that runs along the pond to the east . These include a North American shingle oak with entire leaves, a laciniate sessile oak , a pyramid oak , a Caucasian oak with rounded leaves, a variegated oak, an evergreen oak and a dwarf oak. At the northern end of the path there is an evergreen oak and an oriental spruce. The two-row bald cypress and the Caucasian wingnut can still be found on the north bank of the pond .
The former farmyard is located southwest of the park. The former riding arena, like the castle, was built from yellow bricks. The buildings used by the local LPG until the fall of the Wall are largely empty.
literature
- Joachim von Kruse: The castle in the moon - memories of a lost world. Verlag Ernst Vögel, Stamsried 1987, ISBN 978-3-920896-97-7 .
- Neidhardt Krauss, Egon Fischer: On the way to castles, palaces and parks in Western Pomerania. Hinstorff-Verlag, Rostock 1991, ISBN 3-356-00391-7 .
- Neidhardt Krauss, Egon Fischer: Castles, manor houses and parks in Mecklenburg-Western Pomerania, from Darß to the Stettiner Haff. Hinstorff Verlag, Rostock 2002, ISBN 3-356-00949-4 .
- Hubertus Neuschäffer: Western Pomerania's castles and mansions . Husum Druck- und Verlagsgesellschaft, 1993, ISBN 3-88042-636-8 .
- Joachim Skerl, Thomas Grundner: Palaces and gardens in Mecklenburg-Western Pomerania . Hinstorff-Verlag, Rostock 2003, ISBN 3-356-01001-8 .
- Eckhard Oberdörfer: Ostvorpommern , Edition Temmen 2006, ISBN 3-86108-917-3
Web links
- Literature about Schloss Neetzow in the state bibliography MV
- Site of the castle
- Material on Neetzow Castle in the Duncker Collection of the Central and State Library Berlin (PDF; 203 kB)
Coordinates: 53 ° 52 ′ 49.1 ″ N , 13 ° 24 ′ 40.4 ″ E















