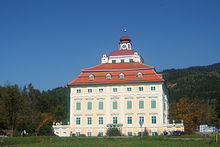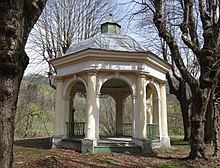Pöckstein Castle
Pöckstein Castle is an early classical castle at the entrance to the Carinthian Gurktal valley . The former bishop's residence is considered to be the most important classical building in Carinthia.
The castle is in the municipality of Strasbourg at the confluence of the Metnitz and Gurk , which is why the village is also called Pöckstein-Zwischenwässern .
history
A few hundred meters west of today's castle was Pöckstein Castle in the 12th century . At the point of the castle, where the old traffic route of the sloping passage passes a narrow point, there was an iron hammer mill with an associated mansion from 1606 on. After Strasbourg was damaged by an earthquake in 1767, the Gurk Bishop Joseph Franz Anton von Auersperg had this building demolished and Pöckstein Castle built from 1778 to 1782 by the Salzburg architect Johann Georg von Hagenauer . In 1783 the residence of the bishops of Gurk was moved here from Strasbourg , and in 1787 the bishopric was redefined by Bishop Franz II. Xaver von Salm-Reifferscheidt-Krautheim and relocated to Klagenfurt .
The furnishings of the early Classicist castle come from the architect's brother, the sculptor Johann Baptist von Hagenauer , as well as from the painter Franz Wagner and the plasterer Martin Karl Keller . During the Second World War , the castle was damaged by bombs and then restored to its original state.
Pöckstein was owned by the Gurk diocese until 2007, the seat of the episcopal forest administration until 2002 and at times served as the summer seat of the bishops.
Sale and renovation
In August 2007 the building, which was worth renovating and partly damp, was sold to a company owned by the businessman Dante Buzzi. The location on the Friesacher Schnellstrasse was considered disadvantageous. After the bankruptcy of this company, a rental and exploitation company, which is now called Schloß Pöckstein Betriebs GmbH, acquired the castle. The owners are M&T Plan Telsnig GmbH with 50 percent and Irmgard and Thomas Telsnig each with 25 percent. The Telsnig family is currently expanding the facility into a multifunctional cultural center. The castle is already open for guided tours.
The building
The castle is a large, four-storey box building over a rectangular floor plan (7 or 8 axes). The formal shape is that of a Stöckl (i.e. it has only a roof, no inner courtyard, which is rare in a building of this size). The fourth floor is optically separated as a dwarf floor by a cleaning flask. The staircase to the lantern is in the mansard roof . The mansard roof itself has not been developed. In this, exposure through dormers is possible. The tower-like lantern rises above the roof , which in turn is crowned by a roof turret with a clock and an onion helmet. The lantern originally housed the billiard room and a summer salon. The four tower-like chimneys emerge at the corners of the second attic level.
The staff rooms are on the ground floor. The entrance to the chapel is on the first floor and extends over two floors. The flat ceiling has a painted false dome. The walls are richly structured with sculptural and painted classical and plait style elements. The altarpiece is a crucifixion in the style of Kremser Schmidt .
The state rooms on the second floor are remarkable . The dining room in particular is decorated with illusion paintings of exotic animals and plants by Franz Wagner, still in the baroque style. The entrance room, the noble antichambre and the reception room are also richly decorated with stucco and painting.
The castle was also technically equipped with modern equipment at the time of construction. The heating system was designed in such a way that only the four mentioned chimneys were needed on the roof. The rainwater from the roof was also collected and fed into containers in the attic. The toilets were flushed from these containers.
The gardens
Only remnants of the extensive gardens, which were laid out by Hagenauer in the style of a French park , have survived, such as the tool shed and the bowling alley. The classical temple-like pavilion ( Monopteros ) with a polygonal floor plan with columns, inside with plaited stucco ornaments, should be emphasized . The gardens have also been partially preserved in the form of the magnificent and ornamental garden. The landscape park to the northeast is only legible in remnants, and its continuation on the other bank of the Metnitz today is Baumgarten. The ornamental and vegetable nursery, east across the street, had an octagonal building with a sala terrena and a peach house that still stood in the 1930s. Today there is only meadow space there. Regardless of the comparatively poor preservation, the park is one of the more important garden architectural monuments in Austria and as such is explicitly under monument protection ( No. 8 in the appendix to Section 1, Paragraph 12 of the DMSG , Bischöflicher Residenzgarten Zwischenwässern ).
literature
- Wilhelm Deuer: Castles and palaces in Carinthia . Verlag Johannes Heyn, Klagenfurt 2008, ISBN 978-3-7084-0307-6 , pp. 89-92
- Siegfried Hartwagner: Austrian art monograph Volume VIII: The district of St. Veit an der Glan . Graz 1994, pp. 167-168.
- Hans Pfann: Pöckstein Castle between Wässern: the summer residence of the Prince-Bishops of Gurk. Vienna, Technical University, dissertation, 1924
Web links
- Schloss-Poeckstein.at
- Entry via Pöckstein (Zwischenwässern) to Burgen-Austria
Individual evidence
- ^ The episcopal residence was sold. ORF Carinthia, April 11, 2012.
- ↑ Pöckstein remains in Carinthian hands. In: Kleine Zeitung online, August 10, 2012.
- ^ A b Eva Berger: Historical Gardens of Austria: Gardens and parks from the Renaissance to around 1930 . tape 2 Upper Austria, Salzburg, Vorarlberg, Carinthia, Styria, Tyrol . Böhlau, Vienna 2003, ISBN 978-3-205-99352-0 , p. 420 ff . ( limited preview in Google Book search).
- ↑ The aerial photo still shows structural remains, especially directly in the axis of the castle.
Coordinates: 46 ° 53 ′ 27 ″ N , 14 ° 26 ′ 24 ″ E











