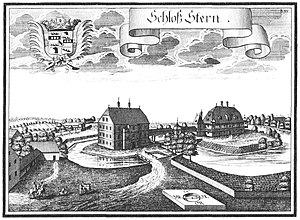Stern Castle (Altheim)
| Headquarters Diepolting and Burg Stern | ||
|---|---|---|
|
Diepolting headquarters on the left, Stern Castle on the right (copper engraving by Michael Wening , 1721) |
||
| Alternative name (s): | (second) tavern star | |
| Creation time : | unknown | |
| Castle type : | Moated castle | |
| Conservation status: | completely lost | |
| Standing position : | Noble seat | |
| Place: | Diepolding / Stern near Altheim | |
| Geographical location | 48 ° 13 '55.7 " N , 13 ° 13' 15.3" E | |
| Height: | 395 m above sea level A. | |
|
|
||
The abandoned buildings of Schloss Stern ( Stern tavern ) and Diepolting headquarters were near the village of Stern and Diepolding , today the municipality of Altheim (Upper Austria) in the Braunau am Inn district of Upper Austria .
history
The noble seat Diepolting and its tavern zum Stern , later expanded into a castle , always formed a property.
The property belonged to the Passau bishopric and around 1260 to the Mauerkirchen nursing court . Around this time the brothers Meinhard, Karl and Walter von Messenbach are mentioned here. In 1410 the brothers Vinzenz and Diwolt found themselves supporters of Diepolding ("Vinczencz vnd Dywolt prudes the supporters zw Dypolting"). 1416 Dietbrecht von Diepolding is named as the owner. In 1473 Lazarus Messenbeck, nurse of Ried, died . In 1503 there is an Achaz Messenpekh to the star, in 1524 Seyfried Messenpeck zu Diepolting has "Sitz, Hofpaw, Hofmark vnd Tafern". At that time the estate was already Hofmark . Another Achaz Messenbeck and his cousin Daniel followed in 1558. In 1619 the property came to the Süß-Diepoldingen family and then back to the Messenbeck family. This was followed by a Paumgartner. In 1648 the castle served as a place of refuge from the plague for citizens of Braunau . In 1685 Stern came to Count Rheinstein-Tattenbach in St. Martin . In 1829 the property passed from Count Josef von Franking to Baron Paul Anton von Handel.
Around the middle of the 18th century, Stern fell victim to a fire and was no longer rebuilt.
Plant and condition
The following description is available from 1619: "Süz Diepolting ain blosses Purckstall and Weyerl , ligt zenegst at the Tafern im Stern, both belong to zesamen, then the Tafern would be called the star and the Purckstall Diepolting"
According to a copper engraving in the Historico-topographica descriptio by Michael Wening from 1721, Stern Castle is a double complex, namely a moated castle , consisting of the Diepolting seat (directly on the Altbach) and the tavern, later known as Stern Castle. The Diepolting headquarters was a three-storey building, covered with a cripple hipped roof , which was accessible via a bridge over an arm of the Altbach and another bridge that led to a gate tower of Schloss Stern on the first floor. The Stern Castle was two-story, covered with a hipped roof and provided with dormer windows. In between stood the aforementioned bridge tower. Between the ground floor and the first floor, a balcony leads around the Schloss Stern building.
After the fire, the property fell into disrepair. Already in the Franziszeischen cadastre 1817–1861 only the substructure (pond system with island) is recognizable. In 1870 the castle was completely demolished.
The former location of the seat and castle are now leveled and the ponds filled in. There is a barn at the castle site, remains of the earthwork can be found at the Hofbauer farm.
literature
- Georg Grüll : Castles and palaces in Upper Austria. Volume 2: Innviertel and Alpine Foreland . Birken-Verlag, Vienna 1964.
- Oskar Hille: Castles and palaces in Upper Austria then and now . Verlag Ferdinand Berger & Sons, Horn 1975, ISBN 3-85028-023-3 .
- Christian K. Steingruber : A critical consideration of the historical-topographical manual of the fortifications and mansions of Upper Austria . Upper Austrian Provincial Archives , Linz 2013.
Individual evidence
-
↑ a b c d oöLA, n. Geord, UR No. 52: Bayr. Land table 1524. According to Norbert Grabherr: Historical-topographical manual of the fortifications and mansions of Upper Austria. Austrian Working Group for Prehistory and Early History: Publications , Volumes 7–8, 1975.
According to Stern ( Memento of the original dated December 2, 2013 in the Internet Archive ) Info: The archive link was automatically inserted and not yet checked. Please check the original and archive link according to the instructions and then remove this notice. (DOKA). -
↑ a b c oöLA, Schl.A., Hs 44, fol. 82. According to Grabherr, 1975.
According to Stern ( memento of the original dated December 2, 2013 in the Internet Archive ) Info: The archive link was inserted automatically and has not yet been checked. Please check the original and archive link according to the instructions and then remove this notice. , doris.ooe.gv.at, Digital Upper Austrian Culture Atlas (DOKA). - ↑ Quoted from Lit. Grüll, 1964, p. 186.
- ↑ Franziszäischer Cadastre 1817–1861 ( original map , as a layer online at DORIS, various map themes, original map quality, especially cultural atlas )
- ↑ Lit. Steingruber, 2013, p. 212.

