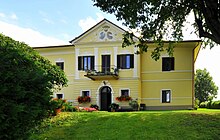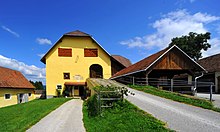Töltschach Castle
The Castle Töltschach rises northeast of Arndorf on a slightly undulating plateau above the customs field in the village of Maria Saal . The building was erected in the 16th century and redesigned in Baroque style at the end of the 17th century. Töltschach Castle now houses an agricultural business and is a listed building .
Building history
The place Töltschach was first mentioned in 1292. The first evidence of a residence can be found in 1432, when Wilhelm Neudeck, who came from a St. Veit bourgeois family, was the first to name himself after "Tolczach". At that time it was probably the court of a nobleman. Around 1493 King Maximilian enfeoffed a Paulus Staudacher with goods in Töltschach. From 1520, the Neuschwert family owned the property, which must have been decisively rebuilt under Erasmus von Neuschwert at the latest in 1582. In that year, an account for construction work already carried out was made with 500 guilders, which corresponded to one sixth of the estimated value of the entire property. In the course of this work, the building was enlarged and slightly fortified. After the last representative of the Neuschwert family died in 1619, Töltschach fell by marriage to the Lords of Himmelberg for a century and a half . They had the manor house rebuilt and baroque around 1691 and again around 1720. A copper engraving by Valvasor made around 1680, shortly before the building was baroque, shows a simple, three-story mansion with a pair of bay windows on the top floor above the corners of the west facade.
In the 18th century, the Grotta von Grottenegg family, related to the Himmelberg family, took over the property. After Johann Martin von Srohlendorf, who bought the estate in 1769 and had the chapel built and frescoed seven years later, the owners changed more frequently. Anton von Justenberg followed in 1793 and Urban Leitgeb followed in 1795. Theresia Leitgeb was married to Johann Baptist Türk , the important Carinthian freedom fighter owned the castle from 1812 and died in 1841. A number of outbuildings were erected under him from 1818 to 1820, including the large barn. Other castle owners in 1880 were Jakob Reinlein Freiherr von Marienburg (1880–1907) and Karl Bluch (from 1907). The Toff family bought the estate in 1913 and now runs it as a farm.
Building description
The mansion is a typical representative of the transverse arbor house, as it was established in the Eastern Alps in the 1520s, based on Northern Italian-Venetian models, and remained in use until the 19th century. From the later 18th century, this type of room was also used for other buildings such as parsonages, inns and farmhouses, of which numerous examples can be found in the Zollfeld and Krappfeld. The changes that were carried out later, especially the removal of the third floor with the bay windows and the addition of a flat hipped roof , blurred the boundaries between palace construction and rural estate in Töltschach.
Exterior
The building is a rectangular, two-storey structure with 5: 3 window axes and a gable top. The facade, which was renewed in the 1720s, has baroque window roofs on the upper floor and clearly protruding central projections with triangular gables and pilasters the width of three narrow window axes on the long sides in the east and west . In the gable of the west facade there is a double coat of arms of the Grotta (left) and Himmelberg (right), the rocaille stucco, from which the coats of arms emerge, was probably made by Kilian Pittner around 1720, as was the stucco work in the eastern gable field and inside the building . The simple arched portal on the west side has been added with rustication indicated by plaster grooves , as was common in the Renaissance more than a century earlier. There is a simple balcony between the portal and the gable.
Interior
The arched portal in the middle of the south wall, which has a mannerist lion mask from the late 16th or 17th century as a wedge stone , leads into a generously dimensioned, but flat-roofed "Labn" . From here, doors lead into vaulted utility rooms on the ground floor. The staircase, which was rebuilt around 1720, is decorated with a baroque ceiling fresco. From there, the view leads seamlessly into an open baroque ceiling construction with antique decor ( acanthus , putti with vases, human figures, eagles, etc.). This opens to a surrounding balustrade . The hall on the upper floor, which is not divided, is a representative, spacious ballroom. Living rooms are connected to the hall on both sides, two of which have stucco ceiling frames with acanthus shapes, probably from the Klagenfurt workshop of Kilian Pittner around 1720/30.
Castle chapel
The palace chapel, built at the end of the 17th century, is dedicated to St. John the Baptist . It was redesigned in the Rococo style under Johann Martin Strohlendorf. The chapel has a spacious, high interior with square vaults and a flat, round choir closure. Its fresco decoration, dated 1776, is remarkable. The ceiling picture shows the sermon of St. John the Baptist. The baptism of Christ is depicted on the east wall. The small altar from the 20th century was made in the neo-Gothic style at the beginning of the 20th century.
Outbuildings
In addition to the manor house, Gut Töltschach has always had several farm buildings. While the view at Valvasor relocated the two-storey Meierhof to the south around 1680, today's farm buildings, including the mighty pillar barn, were built around 1818 to 1820 in the north of the manor house in their current form and decorated with numerous spoils from Roman times. They come from the neighboring Zollfeld and the slopes of the Töltschacher Berg, where Virunum , the capital of the Roman province of Noricum , was once located.
Above the gate of the barn there are relief plate parts with shields depicting the cladding of an earlier building, and above them a fragment of a coffered ceiling and fragments of dedicatory inscriptions. At the driveway there is a gable fragment of a grave building. On an outbuilding there is an inscription with the list of names of members of a craft college from Virunum. In front of the castle there are also fragments of a restoration inscription from the Virunum Theater from AD 221, a grave altar with dolphin reliefs and various fragments of columns and pilasters.
literature
- Dehio manual. The art monuments of Austria. Carinthia. Anton Schroll, Vienna 2001, ISBN 3-7031-0712-X , pp. 959f.
- Alfred Ogris (Ed.): Market community Maria Saal. History-culture-nature. Verlag des Kärntner Landesarchivs, Klagenfurt 2007, ISBN 978-3-900531-66-9 , pp. 180-182.
Web links
- Entry via Töltschach to Burgen-Austria
Coordinates: 46 ° 41 ′ 38.2 " N , 14 ° 21 ′ 58" E



