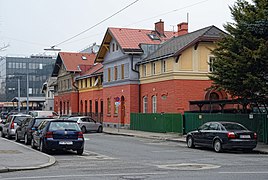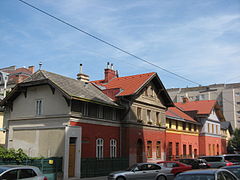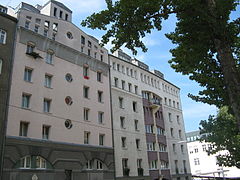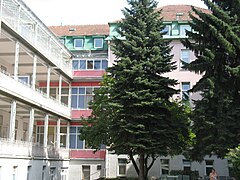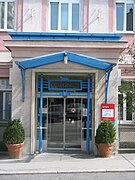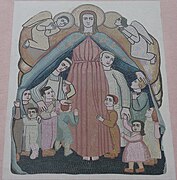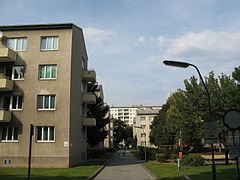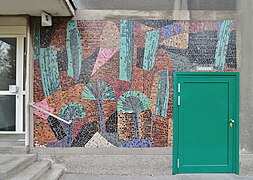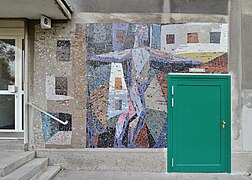Schrankenberggasse
| Schrankenberggasse | |
|---|---|
| Street in Vienna | |
| Basic data | |
| place | Vienna |
| District | Favoriten (10th district) |
| Created | 1874 |
| Cross streets | Quellenstrasse , Buchengasse , Kiesewettergasse, Puchsbaumgasse , Kudlichgasse, Feuchterslebengasse |
| Buildings | Worker's Cottage Favorites |
| use | |
| User groups | Pedestrians , bicycle traffic , car traffic |
| Road design | one way street |
| Technical specifications | |
| Street length | approx. 488 m |
The Schrankenberggasse located in the 10th Vienna district favorites . It was named after an old field name around 1874 or 1875 .
Location and characteristics
The Schrankenberggasse is located on the northern slope of the Laaer Berg and runs parallel to Absberggasse from Quellenstrasse in the north, rising to Laaer-Berg-Strasse in the south. It is partially run as a one-way street , but in its southern section from the Preyer'schen Children's Hospital it is a pedestrian path that leads from there between the hospital and an extensive urban residential complex to Laaer-Berg-Straße. There is no public transport on the street. The construction of the Schrankenberggasse consists largely of residential buildings, as well as a large bank building, a school and the children's hospital.
Building
No. 17 workers' houses
In 1886/87 Josef Unger built single-family houses for workers between Absberggasse , Schrankenberggasse and Puchsbaumgasse , which are unusual for Vienna and unique in this form. Following English models, small two-story single-family houses with gardens and front gardens were built, which were built along the streets as perimeter structures. They have roof gables and are built in exposed brick, with the upper floors partially plastered. The houses on Absberggasse are particularly well preserved, while the others have since been changed.
No. 18, 20 residential buildings
The two houses were built from 1983 to 1986 by the well-known Luxembourg architect Rob Krier .
No. 21–23 Urban residential complex
The urban residential complex from 1955–1956 was designed by the architects Othmar Augustin, Fred Freyler , Willy Grunert and Erich Lamprecht. These are two elongated seven-storey block buildings. In the green area in between there is a fountain with the natural stone sculpture Two Horses. Walter Lackner's mother and child from the construction period. The facility is located at Puchsbaumgasse 5-7 between Absberggasse , Kudlichgasse and Schrankenberggasse.
No. 22 Municipal house
The simple building by Josef Berger from 1929 offers space for 13 apartments. No decoration on the facade was used in the design. The five-story narrow building is characterized by its functionalist character. A plaque on the house commemorates two executed resistance fighters.
No. 26 relief
At the house on the corner of Kudlichgasse, built between 1954 and 1955, there is a relief signed L. Wolf, Liberator of the Peasants by Robot - Hans Kudlich , which reminds of the politician Hans Kudlich , who became known as the peasant liberator .
No. 29 Urban housing complex
Between 1960 and 1961, Ferdinand Riedl built this urban residential complex for 54 apartments. The block building between Feuchterslebengasse and Kudlichgasse has six floors and three stairs. The facade is structured by windows and balconies of different sizes. At the staircase entrances there are concrete reliefs with glass by Anton Krejcar, Fritz Riedl and Johannes Winkler from the construction period.
No. 31 Preyer'sches Children's Hospital
The hospital was founded by the musician Gottfried von Preyer , who had saved himself an enormous fortune in the course of his life, and was built between 1905 and 1908. After that, however, there was no money for the interior decoration, so that the municipality decided in 1914 to pay for it. Due to the First World War, the hospital was confiscated by the military administration immediately after its completion and used as a hospital for the wounded. It was only after the war that it could therefore be made available to sick children as it was dedicated to. In the first years of its existence it was run by nuns and a foundation under the direction of the Archbishop of Vienna. Between 1939 and 1945 and then again from 1955, the hospital was under the administration of the City of Vienna. Since then it has been expanded and rebuilt several times. Between 1976 and 1978 , a nurses' home was built on the site of the Preyer Children's Hospital , which stretches between Schrankenberggasse and Absberggasse . The sick children are cared for by the Vienna Heilstättenschule . Despite the tense spatial situation, there is also the possibility for parents and siblings to stay with the little patients in the hospital. Therefore the number of beds is only 82 beds.
On one of the walls of the building there is a large-format ceramic mosaic picture Schutzmantelmadonna from 1958 by Hedwig Wagner.
No. 32 elementary school
The primary school building between Laimäckergasse and Schrankenberggasse was built in 1903. The post structure is provided with late historical - secessionist decor.
No. 34 Urban residential complex
This large urban residential complex was built between 1960 and 1964 by the team of architects Bruno Hampel, Walter Hübner, Alexander Kratky, Franz Müllner, Josef Mergenthal, Rudolf Pamlitschka, Erich Schlöss, Josef Schmelzenbart and Robert Weinlich. It consists of a large ten-storey apartment block along Feuchterslebengasse 67 and eleven other smaller four-storey buildings in the middle of a spacious green area that extends to Laaer-Berg-Strasse. The residential complex is crossed in the middle by Laimäckergasse. In the southern area there is a bronze sculpture Mädchen by Franz Fischer from 1965. At the staircase entrances to stairs 1–6 there are ceramic mosaics earth , fire , air , water , stars and people by Romulus Candea from 1963 A play sculpture made of artificial stone crouching circus horse inlaid with marble from 1965.
literature
- Herbert Tschulk: Viennese district culture guide favorites . Jugend & Volk, Vienna 1985, ISBN 3-224-10612-3 .
- Bundesdenkmalamt (Ed.): Dehio-Handbuch Wien. X. to XIX. and XXI. to XXIII. District . Anton Schroll, Vienna 1996, ISBN 3-7031-0693-X .
Web links
Coordinates: 48 ° 10 ′ 15.6 ″ N , 16 ° 23 ′ 14.4 ″ E




