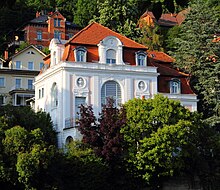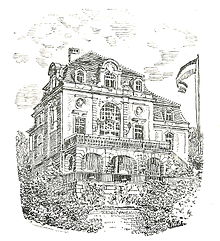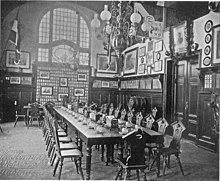Schwabenhaus (Tübingen)
The Schwabenhaus (also: Altes Schwabenhaus ) is a historic building on the left bank of the Neckar in the inner city of Tübingen, Gartenstrasse 12, where the Evangelical University for Church Music Tübingen is now based. The building takes its name from the student union Corps Suevia Tübingen , the "Tübinger Schwaben", who expanded the former bathing establishment from 1899 to 1900 as a corporation house and used it alone until 1936.
Monument property
The building is a cultural monument : "It is modeled on the French rococo style and stands in positive contrast to the Teutonic strongholds of the other connecting houses" and represents an important contribution of historicism with slight Art Nouveau influences and was due to its "cultural-historical and local significance" in the 1970s Years in the monument book , this against the declared resistance of the city of Tübingen.
prehistory
On June 1, 1868, the carpenter Julius Haller opened a bathing establishment on the property on the banks of the Neckar in Gartenstrasse. The building consisted of a one-story central building and two two-story side wings. After the death of Master and his wife, two of his children continued to run the bathing establishment. In 1898 the children sold the property with the garden for 44,000 marks to the Association of Old Tübingen Swabians (VATS), the old gentlemen's association of the Corps Suevia.
Use as a corp house
The Corps Suevia had already acquired a first corp house in Neckarhalde 66 in 1885 . This accommodation soon proved to be completely inadequate, and the need for “a larger pub” arose. On September 28, 1898, the General Assembly of the Corps approved the purchase of the property in Gartenstrasse; construction began in the summer semester of 1899 and was completed in the spring of 1900. On May 19, 1900, the ceremonial handover of the corp house took place in the presence of King Wilhelm II of Württemberg, who was also the old man of the corps.
The design of the corp house came from the architects Eisenlohr & Weigle , Stuttgart. They designed a building with a high mansard roof , three stories facing the street and four stories facing the river. A plaster facade was placed in front of the brick masonry, which was horizontally structured by richly designed and cranked cornices . The vertical structure was made up of giant cuboid pilasters and corner pilasters . The dominant colors were white and pink. The converted attic received a number of decorated dormers . Stuccoed vases and ornamental reliefs gave the building an appeal to Art Nouveau .
The center of the house was the seven-meter-high "large bar" with a music box on the first floor . The large room could be merged with the “small pub” by opening the connecting door. Both rooms together offered space for over 100 people.
On the middle floor there was a convent room with an adjoining room, a guest room and several bedrooms for the servants . The second floor contained four student apartments for the active Corps students of Suevia. A bathroom was also available on the floor .
The ground floor, which was open to the river, contained the caretaker's apartment, the students' fencing practice room ( see also Mensur ), the room for the low-pressure steam heating system and the kitchen. Below was a cellar, which was connected to the upper rooms by a dining elevator.
Officers' casino in World War II
Due to pressure from the National Socialists, Suevia had to cease active operations in 1936. The old gentlemen's association decided not to sell the house despite the uncertain location. In October 1940 the premises were confiscated and the Wehrmacht used the basement, ground floor and parts of the second floor as a casino . In April 1942, the Army Site Administration rented the house and its facilities and from August 1942 used it as an Army hospital for the treatment of visually impaired and blind soldiers.
The house was damaged when an air mine struck the Neckar Bridge on the night of March 15-16, 1944 . All windows and doors were destroyed and the roof partially covered. Some walls were also affected.
post war period
After the end of the war, the French military confiscated the house and used it as a non-commissioned officers' mess, among other things. After the house was released for civil use, the Kaiser Wilhelm Institute (later the Max Planck Institute ) for foreign and international private law moved into the house in autumn 1949 . To this end, renovation measures were carried out, such as the installation of a three-story steel frame in the Kneipaal, which was supposed to accommodate the institute library.
The city of Tübingen bought it in 1953 from the Association of Old Tübingen Swabians for 55,000 D-Marks.
From about mid-1959 to 1972 the “youth club” was housed in the Schwabenhaus, in which events for young people aged 16 to 21 were carried out first on a private initiative and then as official youth work by the city and district of Tübingen.
During the 1960s, the building also housed a kindergarten, age club, and dormitory.
However, the city of Tübingen considered demolishing the building as early as the 1960s. There were plans for an overall development together with the neighboring property, which already belongs to the city. A corresponding development plan was approved in 1968.
Demolition plans and maintenance as an educational facility
Resistance to the demolition of the Schwabenhaus came from a citizens' initiative and the State Monuments Office . The long-running dispute was carried out by both political and legal means. The city of Tübingen sued for cancellation and also lost in the appeal at the administrative court of Baden-Württemberg in Mannheim. The lawsuit was dismissed. The renovation of the building could begin at the end of 1976. On August 15, 1978, the building was handed over to the adult education center , which used it for several years.
Since 1998 the Evangelical University for Church Music Tübingen has been housed in the Schwabenhaus. There are five organs, five grand pianos, eight pianos, three harpsichords and two keyboards available to students and lecturers. Furthermore, the university has a well-stocked music library and a generous organ sheet music library, which, with over 8,000 volumes, is something special across Europe.
swell
- ↑ a b c d e History of construction and use on the homepage of the community of former members of the Tübingen youth club
- ^ Arnold Sieveking, Wilhelm Girardet, Vladimir Freiherr von Schnurbein, Nicolaus Fallmeier: Key data on the history of the corps in Suevia Tübingen - on the history of the Swabian houses . In: Wilhelm G. Neusel (Ed.): Small castles, large villas - Tübingen connecting houses in portrait , Tübingen 2009, pp. 232–241, ISBN 978-3-924123-70-3
- ↑ “When the Tübingen Schwabenhaus was saved”, Schwäbisches Tagblatt dated August 7, 2009
literature
- Arnold Sieveking, Wilhelm Girardet, Vladimir Freiherr von Schnurbein, Nicolaus Fallmeier: Key data on the history of the corps in Suevia Tübingen - the history of the Swabian houses . In: Wilhelm G. Neusel (Ed.): Small castles, large villas - Tübingen connecting houses in portrait , Tübingen 2009, pp. 232–241, ISBN 978-3-924123-70-3
- Hubert Krins: The administrative court decides ... The Schwabenhaus judgment. In: Preservation of monuments in Baden-Württemberg , 5th year 1976, issue 1, pp. 14-16 ( PDF )
Web links
Coordinates: 48 ° 31 '8.6 " N , 9 ° 3' 36.3" E





