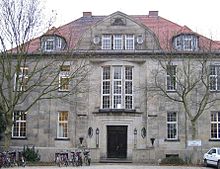Schwachhauser Heerstrasse 64
The building at Schwachhauser Heerstraße 64 , built as Villa Biermann , in Bremen - Schwachhausen , Schwachhauser Heerstraße , is now part of the Kippenberg grammar school as a Vietor house . It is a listed building .
history
From 1911 to 1913 the Villa Biermann was built in the style of the reform architecture typical of the time according to plans by the then renowned Bremen architects Carl Eeg and Eduard Runge for the important tobacco merchant and Bremen Senator Friedrich Karl Biermann . With stone blinded storey Villa with a hip roof , the central input risalit , the east, projecting three-story component with a balcony and the upper circular windows and a basement was inside, inter alia, from the central staircase hall, were about disposed representative rooms and living rooms . The building was also called Haus Blumeneck . The garden laid out by the garden architect Christian Roselius has not been preserved.
After 1945, classes at the Vietor School took place in Villa Biermann . The building was therefore now called the Vietor House , after the pedagogue and former headmistress Anna Vietor (1860–1929). Elisabeth Lürssen was the headmistress until 1949 .
The Villa Biermann has been used by the Kippenberg grammar school since 1953. The grammar school developed since 1859 from the private teacher seminar founded by August Kippenberg , which was expanded in 1868 to become a teaching institution for adult daughters and teacher seminar and from 1889 was headed by Johanne Kippenberg . After the old school building on Am Wall was destroyed, the girls' school was relocated to Schwachhauser Heerstraße in the 1950s.
Today (2014) the rooms of the building serve as a Vietor house for the grammar school as an exhibition area, school museum for documenting the history of the Kippenberg schools (upper floor), cafeteria in the wallpaper room, advice center, concert room and classrooms.
Monument protection
The building was placed under monument protection in 1981 as a Bremen cultural monument.
literature
- Carl Thalenhorst : Bremen and its buildings 1900–1951. Bremen 1952, p. 388.
- Dehio manual Bremen / Lower Saxony. Deutscher Kunstverlag, Munich 1992, p. 61.
- Rolf Gramatzki: Building and Education. Bremen 2002, p. 243 f.
- Joachim Colberg: Villa Biermann. In: Bremen houses tell history. Volume 2, Bremen 2001, pp. 95-102.
Individual evidence
Coordinates: 53 ° 5 ′ 0.3 " N , 8 ° 50 ′ 23.6" E
