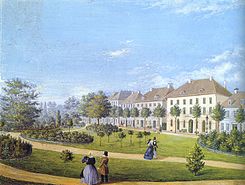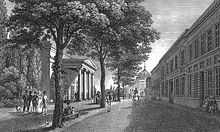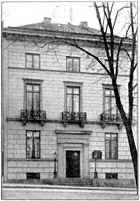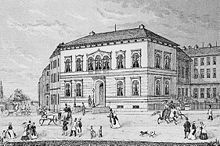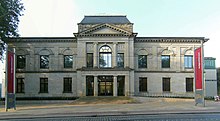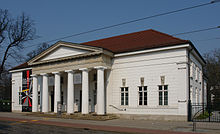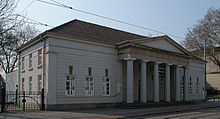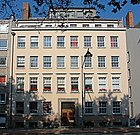Am Wall (Bremen)
| On the wall | |
|---|---|
| Street in Bremen | |
| Watercolor by Friedrich Schad from around 1848 | |
| Basic data | |
| city | Bremen |
| District | Old town |
| Created | from 1802 |
| Newly designed | since 2000 |
| Cross streets | Bürgermeister-Smidt-Strasse , Herdentorsteinweg , Sögestrasse , Altenwall, Ostertorstrasse , Goetheplatz |
| Buildings | Allianz-Haus , Gerhard-Marcks-Haus , Herdentorswallmühle , Kunsthalle , Wall-Forum , Wilhelm-Wagenfeld-Haus , Theater am Goetheplatz |
| use | |
| User groups | Pedestrian traffic , bicycle traffic , car traffic |
| Road design | Two- and three-lane carriageway, partly covered promenade on one side |
| Technical specifications | |
| Street length | 1800 meters |
The street Am Wall is a historic residential and commercial street in Bremen .
It is built on one side and leads mainly in a west-east direction around the old town along the park of the Bremer Wallanlagen , from which the name of the street derives. The street Altenwall also belongs to the Wallring in the east .
The cross streets were named Daniel-von-Büren- Strasse after the councilor and mayor from 1486 to 1541, Doventorstrasse after the deaf ( dove ) gate, which at that time had no direct connection to the main routes, mayor-Smidt-Strasse after the senator and mayor Johann Smidt , the herd gate after the gate through which the herds of cattle were driven, Sögestraße ( Soghestrate ) through which the Söge = sows were driven, Ostertorstraße as the eastern gate and Ostertorsteinweg as well as from Altenwall the Tiefer ( Tivera = ferry station) and the Osterdeich am eastern dike and, since 2006, the Eduard-Schopf-Allee after the merchant Eduard Schopf , which connects the old town with the Überseestadt .
history
From the city wall to the wall
Bremen's old town with its pear-shaped outline was enclosed on the land side in the Middle Ages by the Bremen city wall, which was converted into a fortification in the 17th century. In the 18th century the military value of the fortifications around the old town had become very low. In 1802 it was decided to dismantle the parapets and to transform the ramparts into an English landscape garden . The work was completed around 1811. The street Am Wall and the short street Altenwall were built between the ramparts and the old town .
The streets tangent to the street Am Wall still refer to the city gates Stephanitor from 1284, Doventor from 1367, Abbentor from 1324, Herdentor from 1229, Bischofstor from 1274 with the bishop's needle as "Acus episcopi" (a narrow passage ) and the Easter Gate from 1238.
First building code
A building code of June 24, 1804 said:
- “Building regulations for the walls of the old town. A nobleman Hochweiser Rath thinks that where the tendency to grow in such an area seems to increase more and more, appropriate to the circumstances of the time, to state the following about this subject:
- 1. Nobody is entitled to erect a new building on the wall of the old town without the prior approval of Mr. Wallherren.
- 2. For the future, the building line for the houses to be built on the old town walls is assumed to be the line that is formed by the houses, planks and garden gratings standing directly on the driveway.
- 3. Every future private building to be added to the wall must go up to the aforementioned building line.
- 4. In every building on the wall a) the entrance stairs must not be placed outside the wall of the house beyond the building line, b) the house and garden doors as well as the windows towards the wall must not extend beyond the building line, c) none over them Line overlaying shutters or flaps, d) no decorations protruding more than six inches above the building line, e) no stakes placed in front of the house beyond the building line, g) steps not laid out to the wall side and h) the rain and flushing water from and out each building should not be diverted onto the wall or poured there, but led away behind the wall. "
On the old town side, instead of the town wall, a long row of 234 partly very handsome town houses was built; different, but shaped by the style of the time with an elegant harmony. The house numbering initially different according to the wall areas was standardized in 1864, starting with the Stephaniviertel there were 206 house numbers. The house numbers from 207 to 212 were later assigned to buildings in the ramparts on the opposite side of the street.
The earlier houses on the wall were around 10 to 14 meters wide. Most of them had a hip roof. The plastered facades corresponded to the style of classicism , were partly designed in late classical style and partly in the style of historicism .
The houses and plants
There are mostly three to five-story buildings on the street. The houses marked with (D) are under monument protection.
The houses on the Wall, house numbers 1 to 99
- At Wall 34A, around 1822/23, the residence of Dr. Johann Daniel Noltenius (1799–1852), lawyer , Bremen senator (1809–1839) and Bremen mayor (1839–1852).
- Before no. 45 and the Doventorstraße was erected around 1307 or 1367 Doventor that arose, was included as the Stephani district fortifications. The gable was demolished in 1547. Then a windmill adorned the gate tower. The gate was demolished in 1802/04 and two guard houses for the guard and the excise master were built, both of which were destroyed in 1944.
- At Wall 45 to 94, very arbitrary, meaningless three to four-story residential and commercial buildings were built in the 1960s.
- At Wall 64E was the residence of Dr. Carl Friedrich Gottfried Mohr (1803–1888), lawyer , Bremen senator (1839–1883) and Bremen mayor (1857–1861, 1864–1867, 1870–1873).
- Until the 1960s, the Bremen Toto and Lotto headquarters were located on Wall 73, and the vaults have been preserved to this day. The premises were used by the tobacco wholesaler Heinz Giesecke until 2008, then by the spirits mail order company Conalco.
- From 1849 to 1875, the August Wilhelm Wedekind art dealer was located on Wall 74A .
- At Wall 83A was the residence of Dr. August Ferdinand Arnold Iken (1793–1853), lawyer , Bremer Syndicus (1828–1849) and judge.
- At Wall 94 was the residence of Dr. Arnold Gerhard Deneken (1759–1836), lawyer and Bremen senator (1785–1836).
- Between No. 94 and No. 95 stood the Abbentor ("portam Abonis") built in 1324 . The towers were demolished in 1547.
- At Wall 95/96, a six-storey Abbentor office will replace the existing two-storey building.
- At Wall 98 was the residence of Dr. Johann Georg Iken (1786–1850), lawyer, Bremen Senator (1824–1849) and judge.
- The Kurt Gross House from the 1950s is on Wall 96–98 (today AXA Insurance, which also resides on Am Wall 99/100).
The houses at Am Wall, house numbers 100 to 149
- AOK's five- and seven-story office building was built on Wall 103 (to 111) in 1958 according to plans by Martin Zill and Eberhard Kaiser .
- From 1817 on, Dr. Johann Eberhard Pavenstedt (1777–1860), lawyer and Bremen senator (1816–1849).
- The Ansgariitor (“portam sancti Anscharii”) , built in 1299, stood between nos. 110 and 111 . The gate was demolished around 1802/04 and the tower was demolished in 1831. Today, the busy Bürgermeister-Smidt-Straße trams and car traffic run through here.
- From 1822 to 1879, according to plans by city architect Johann Georg Poppe (1769–1826), a three-story residential and commercial building with five window axes and a hipped roof for the wine merchant Liborius Schütte stood on Wall 111 .
- At Wall 113, a three-story house with three window axes was built for the merchant consul Stephan Lürmann in 1823 according to plans by Jacob Ephraim Polzin , with an impressive portal entrance. His grandson Stephan von Gröning lived here . In 1944 the house was destroyed. A six-storey swb AG office building from the 1960s now stands here.
- Am Wall 116/119 Merkur-Haus
- At Wall 121–125, there is a very well-mannered Basler-Versicherung commercial building from the 1980s with a passage to Ansgaritorwallstrasse.
- At Wall 128-134 , the five- to six- story insurance company Am Wall 128/134 designed by Friedrich Kraemer and Ernst Sieverts (Braunschweig) has stood for the United Life since 1956 . The modern building made of concrete and glass and with its free-standing supporting pillars is a contrast to its flat neighboring houses. Here a staircase leads to Ansgaritorswallstraße and to beinhauerstraße . Today the DAK and Signal-Iduna-Versicherung reside .
- The CDU regional association of Bremen has resided at Wall 135 since the 1960s .
- Glass roof: In the central area of the street, on both sides of the Herdentor, a glass roof over the sidewalk was built in construction phases before and after 2000. It starts at Am Wall 135 and ends at Am Wall 198.
- At Wall 137-139 there has been a modern commercial building since 2003 with the Kleiner Wallpassage to Herdentorwallstraße; Architectural firm Gert Schulze .
- The Herold Insurance is located on Wall 140. Here the small Herold-Passage leads to Kniehauerstraße.
- Between No. 144 and No. 142 stood the Herdentor (“portam gregum”), built in 1229 , as a route for the herds of cattle from Sögestraße to Bürgerweide . The tower was demolished in 1802/04 and 1826.
- The Allianz-Haus Bremen is on Wall 144/146 and Sögestraße 59/61 on the western corner at Herdentor. After the first development in the 18th century, a three-story new building followed in 1880 according to plans by Heinrich Müller in the style of the historicizing Wilhelminian era . The Freemason Lodge Friedrich Wilhelm resided here, which was dissolved by the National Socialists around 1933. From 1906 to 1944 the office of the architects Carl Eeg and Eduard Runge was also here. The house was destroyed in the war around 1944. From 1950 to 1951, a six-story new building in the style of functional post-war architecture followed, based on plans by Heinz Logemann. The ceiling of the arcades on the west side is decorated with a fresco with cranes by Felix Uhlig. Today Allianz Versicherung still has its branch in Bremen and swb AG (Stadtwerke Bremen) has the customer center here. The energy café is on the ground floor .

- The four-storey residential and commercial building Walter ( D ) by the builder Joseph Ostwald has been located on Wall 148 since 1915 , on a narrow, deep piece of land between the street Am Wall and the lower Herdentorswallstraße 26. The facade, with its four or five visible ones Supports are designed vertically, typical of the time.
The houses on the Wall, house numbers 150 to 201

- From 1820 to 1944, on Wall 151/152, there was the three-storey residential and commercial building designed by Polzin for the merchant Carl Gotthelf Porthusen with five window axes, the usual hipped roof, an accentuated base and central entrance in a semicircular niche. Today the textile house Hespen am Wall is located here .
- At Wall 155–156, WA Fritze and W. Fritze were based from 1877 to 1925 . The current building was built according to plans by Friedrich Schumacher in 1950/51 as a Securitas house for the Securitas insurance company .
- Am Wall 158–161 is a Wilhelminian style office building from 1909/11, in which the Harms am Wall textile shop was located from then until 2015 . The Harms-Passage leads through the house via a staircase to the Schüsselkorb shopping street and to the Domshof. In 2015 the house burned down and from 2020 it will be replaced by a new building as a commercial and office building.
- At Wall 164 there is a Wilhelminian-style building that was converted into a house with shops on several floors in the 1980s according to plans by Olaf Dinné . The back of the house has a modern, moving architecture. The Wall Café is located here .
- At Wall 165 is a commercial building that houses the Prediger lamp house .
- Am Wall 165–167 is a commercial building in which the Uwe Heintzen bed house has been located since 1991 .
- The bishop's needle is located between no.168 and no.169. The bishop's gate (“Acus episcopi”), built in 1274, was located here , a narrow passage for the clergy. The demolition took place in 1802/04 and in 1838 the construction of a small guard house with a cast iron gate system in the ramparts.
- The residential and commercial building ( D ), which was built in the classicism style in 1843, is on Wall 173 . It is the last remaining residential house from the first phase of construction on the street after the removal of the Bremen city wall from 1802 to 1804. The eaves-facing buildings with hipped roof and the brightly plastered facades were typical here.
- At Wall 175 to 177 , the three- to four-story textile department store Stallmann und Harder ( D ) was built from 1911 to 1912 according to plans by Heinrich Wilhelm Behrens and Friedrich Neumark . The house was the seat of Werkkunst im Handwerk (WK), a reform movement from 1897 in the design sector. There is still a furniture shop here today. A four-storey building was approved for the first time on Am Wall, a significant development with the change to a shopping street. The Cafe Theater-Restaurant was located on the left side of the ground floor , opposite the city theater that was destroyed in the war. This is reminiscent of the Bacchanalian themed reliefs at the entrance of 177 . The first floor used to be the representative club rooms of the theater restaurant.
- Am Wall 178 is a three-story building from the Wilhelminian style .
- At Wall 179/180 is a commercial building that was built from 1911 to 1912 according to plans by Otto Blendermann , probably for Stallmann and Harder. From 1934 the house was the seat of the vocational school of the German Labor Front (DAF).
- At Wall 184 is a house from the Wilhelminian era , which is set back about 3 meters. A single-storey glass building fills the gap to the promenade.
- Between no.190 and no.192 there is a stairway to Glockenstrasse towards Domsheide and Ostertorswall
- At Wall 192 there was a three-story house with an additional mezzanine floor for the doctor Dr. Julius Bastian, designed by Gerhard Tölcken in 1853. It stood four to five meters behind the building line and only a two-axis portal was arranged as a loggia in front of it. The portal and the windows on the two lower floors ended with a semicircular arch. A three-storey promontory differentiated the late Classicist facade and shaped the impressive building, which only had to make room for a new building in 1965.
- The Zimmermann am Wall drawing supplies store has been based on Wall 193 for 120 years .
- Am Wall 196 was built around 1825 by the Bremen building inspector Friedrich Moritz Stamm for the city commandant. Of the five window axes of the two-story house, the three middle ones were highlighted.
- At Wall 197, an initially two-story building was built in 1829 based on a design by Polzin for the merchant DJ Visser, which was later increased by one story. A portal with Ionic columns gave the five-axis building a representative note.
- Am Wall 198 is the seat of the justice center in Bremen for the courts of the Hanseatic Higher Regional Court of Bremen , the Finance Court , the Bremen-Bremerhaven Labor Court and the State Labor Court . The glass roof of the promenade ends here.
- From 1823 to 1905, the two-storey, five-axis Union clubhouse (see Am Wall 201), which was built according to plans by Polzin and was later used as a pastry shop, coffee house, lottery collector, and Comtoir of the Mester & Wiechmann wine store, stood on Wall 200 from 1823 to 1905 . The Wall Forum (formerly the police station ) ( D ) is located here today .
- At Wall 201
- House of the Union: In 1801 the Union of 1801 , a club for young merchants, built its four-story clubhouse on the corner of Ostertorstrasse. Houses No. 200 and No. 201 were demolished around 1905. The Hurrel Tower , which was used as a prison and which was still left of the old city wall, was also torn down in 1905, so that only the Hurrelberg Street reminds of the tower.
- Police house: The former police house ( D ) was built from 1906 to 1908 according to plans by the architect Carl Börnstein. When the town hall at Bremen town hall had to give way to the new town hall, it was necessary to build a new building for the police stationed in the town hall. After a long dispute about the location, an architectural competition was held in 1903/04, which Börnstein won. The style of the facade is still influenced by romantic historicism but also by Art Nouveau , while many Art Nouveau elements are shown inside. The stylistically exaggerated entrance area with two tower-like structures 36 m high was supplemented by walme after 1945. The powerful police house has since shaped the appearance of the streets Am Wall and Osterstrasse. The high gables of the facade facing the Ostertor have not been preserved. In 2001 the city sold the building to the Zechbau entrepreneurial group and in 2003 to the Sachsen-Fond of Sachsen LB (Landesbank Sachsen).
- Wall-Forum: After a renovation in 2003/04 according to plans by Thomas Klumpp , the Wall-Forum with shops, restaurants, the Bremen City Library , the
Rudolf-Alexander-Schröder-Stiftung, various courts such as the State Court , Administrative Court , Higher Administrative Court and Social Court , as well as the police station of the Mitte district .
The houses on the Wall, house numbers 202 to 207
- Between no. 201 and Altenwall and up to no. 209 was the Ostertor (“valvam orientalem civitatis nostre”), which was built in 1238 and was expanded into an Easter kennel around 1512/14. The 14th century gate tower was partially demolished in 1624 and completely demolished in 1828. Around 1644 a second gate system was added. In 1802/04 the demolition and construction of a small guardhouse took place. The two gate buildings still in existence today (no. 208/209) were built in 1849 in the area of the art gallery ( D ).
- Kunsthalle: At Wall 207 is the Kunsthalle, which was built according to plans by Lüder Rutenberg from 1847 to 1849 in the classicism style. The first expansion took place from 1898 to 1902 according to plans by Eduard Gildemeister and Albert Dunkel in the style of historicism . In 1982 a modern red stone extension was added based on a design by the architect Werner Düttmann . The Düttmann design envisaged a more neutral concrete surface as the facade in the design. From 2010 to 2011, following the demolition of the 1982 extension, two wings of the building will be added to the main building according to the plans of the architects Hufnagel, Pütz and Rafaelian from Berlin.
- At Wall 209 is the so-called detention house , which was built from 1825 to 1828 according to plans by Friedrich Moritz Stamm in the classicism style with Doric columns and originally served as a guard house and prison. After the city gates were demolished in 1802/04, the guard houses had to be built due to the still existing customs borders in Germany. After renovations in 1971 (by Bert Gielen) and 1998 (by Katja and Heiner Klausing), the Wilhelm-Wagenfeld-Haus is now a museum here.
- At Wall 208, opposite, is the former Akzisehaus (customs house) from 1838, which was also designed by Stamm and which now houses the Gerhard-Marcks-Haus after a renovation by Peter Schnorrenberger (1991) , a museum with works by Gerhard Marcks .
- The Herdentorswallmühle ( D ), which was built by Berend Erling in 1833 and rebuilt in 1898, is located on Wall 212 .
- The Theater am Goetheplatz , Goetheplatz No. 1–3 ( D ) was built between 1912 and 1913 according to plans by the architects August Abbehusen and Otto Blendermann .
- The construction of the second Bremen City Theater (from 1933 State Theater) began in 1841 as a new theater based on designs by Heinrich Seemann Heinrich on the bishop's needle bastion , later also known as the Tempelberg or Theaterberg . The three-story, classical building was 36 meters wide and 47 meters deep towards the wall. The facade facing the wall was marked by a risalit that ended in a triangular gable with acroteria . It was destroyed in the Second World War in 1944 and the ruins torn down in 1965.
The master builder Diedrich Christian Rutenberg planned and built 15 houses on Am Wall from 1825 to 1841 in the classical style, which were destroyed in the Second World War.
Houses on Altenwall
From Am Wall 201 to Tiefer, north of the Weser, the road accompanying the ramparts is called Altenwall . Notable houses are:
- No. 1 to 3; Here, opposite the Wallforum (Am Wall 201), the new, up to eight-storey Altenwall office building was built in 2009 according to the plans of Jan Jakob Schulze and Martin Pampus, which received the BDA Prize Bremen 2010 .
- No. 6 is the four-storey Hollweg House with the seat of the Karin and Uwe Hollweg Foundation and the Bremen Art Association .
- There is a staircase leading to the Schnoor district between numbers 8 and 9 .
- No. 9 is the four-storey anchor house with remains of the city wall ( D ).
- No. 10/11 is a newly designed six-story commercial building.
- No. 13 to 18 is the seat of the Senator for Culture in three-story buildings from the early days.
- No. 16 was the seat of the Bremen Chamber of Agriculture from 1919 to 1945 . The house was destroyed in 1945.
- No. 20 is a five-story office building with the registered office of the shipping company FA Vinnen & Co. , which Adolf Vinnen had built.
- Nos. 21 to 23 are three- to four-storey neo-classical residential buildings ( D ), in which offices are now located. The houses were converted for the Vinnen shipping company in 1912 according to plans by Carl Eeg
- From No. 25 to No. 28 there are mostly four-storey commercial buildings from the post-war period.
Course of the road and buildings
Course of the road
To the west, the Stephaniwall residential street leads from the Stephaniviertel with the St. Stephani church to Doventor / Doventorstraße, where it merges into Am Wall street. To the north, Daniel-von-Büren-Strasse is reached here and to the south, the Faulenstrasse shopping street . The street Am Wall runs past Abbentorstraße in the direction of Bürgermeister-Smidt-Straße, crosses the street at Ansgaritor / Ansgaritorstraße partly as a bridge and then leads to the crossing Herdentor and Sögestraße. To the north, Bremen main train station and the suburb of the station can be reached from here , to the south via the pedestrian zones via Sögestraße past the swineherd monument and his herd the Bremen market square . This is followed to the east by the Bischofsnadel, a pedestrian underpass that, coming from the Domshof , leads north into the ramparts to President-Kennedy-Platz .
The street then runs past the Glockengang passage to the Ostertorstrasse intersection. Here is the Wall Forum with a small shopping arcade and the Bremen City Library , which was located here in 2004 after the renovation of the previous police station.
To the south, the ramparts are now accompanied by the Altenwall road, which leads to the Weser and Tiefer and Osterdeich dikes . The street Am Wall itself bends to the east; past the Kunsthalle Bremen and the former guard houses and prison, today the Wilhelm-Wagenfeld-Museum , through the ramparts you reach the Goetheplatz with the Theater am Goetheplatz and the Ostertorsteinweg, which leads into the so-called quarter with (districts Ostertor and Steintor ) directed.
Existing remarkable buildings

- Am Wall 128: Six-storey office building for the United Life insurance company with a passage to Bonehauerstrasse
- Am Wall 144: Allianz-Haus Bremen ( D ) by architect Heinrich Müller with the swb customer center and the energy café
- Am Wall 148: Walter ( D ) office building by the builder Joseph Ostwald
- Am Wall 158–160: Wilhelminian style commercial building with textile house Harms am Wall and Harms-Passage to the bowl basket
- Am Wall 164: Wilhelminian style building with Wall café
- Am Wall 173: Johann Ludwig Bartels' house and office building from 1843 in the classicism style .
- Am Wall 175/177: Stallmann and Harder business house owned by Heinrich Wilhelm Behrens and Friedrich Neumark
- Am Wall 201: ex police house, today Wall Forum with Bremen City Library
- Am Wall 207: Kunsthalle Bremen
- Am Wall 209: Wilhelm Wagenfeld House as a museum ( D )
- Am Wall 212: Herdentorswallmühle
- The theater at Goetheplatz is no longer directly on Am Wall
Monuments
- Der Rosselenker , bronze monument from 1902 by Louis Tuaillon near Bischofstor / Theaterberg.
- Kaisen monument made of bronze by Christa Baumgärtel; Installed in 2012 for Wilhelm Kaisen's 125th birthday at Herdentorsteinweg .
- At Altenwall is in the ramparts behind the art gallery
- since 2010 the Heinrich Heine Memorial , designed by Waldemar Grzimek , Berlin
- the prisoner of war memorial erected in 1934 , designed by Herbert Kubica and Rudolf Richter
- the memorial erected in 1935 for the people of Bremen who fell in World War I on the Altmannshöhe, designed by Ernst Gorsemann and Heinrich Wiepking-Jürgensmann
See also
Individual references, sources
- ↑ Karolin Bubke: The Bremen city wall . Bremen State Archive, Bremen 2007, ISBN 978-3-925729-48-5 .
- ^ Rudolf Stein: The community center in Bremen . Wasmuth-Verlag, Tübingen 1970, p. 111.
- ↑ List of cultural monuments in Bremen-Mitte
- ↑ Bremen art exhibition. In: The builder . 12, 1914, pp. 57-64, plates 107-113, supplement to issue 14, pp. 257B-269B
- ^ Nils Aschenbeck: Bremen 1860-1945 - A photographic foray . Edition Temmen , Bremen 1996, ISBN 3-86108-286-1 , p. 52ff
- ^ Rudolf Stein: The community center in Bremen . Wasmuth-Verlag, Tübingen 1970, pp. 111 to 116, T 88 to 91, T 100.
- ↑ Bremen Chamber of Architects, BDA, Senator for Environmental Protection and Regional Development: Architecture in Bremen and Bremerhaven . Worpsweder Verlag, Bremen 1988, ISBN 3-922516-56-4 .
- ↑ Senator for Building and Environment: New Architecture in Bremen . Aschenbeck & Holstein, Delmenhorst 2001, ISBN 3-932292-03-0 .
Web links
Coordinates: 53 ° 4 ′ 48 ″ N , 8 ° 48 ′ 17 ″ E
