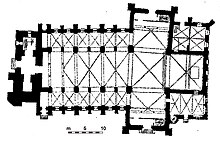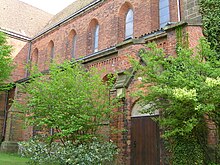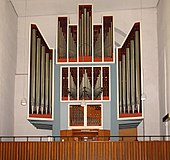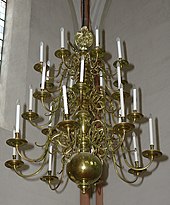St. Stephani (Bremen)

The Church of St. Stephani ( Low German Sunte Steffen ) is a parish church located at the western end of Bremen's old town , which has been a listed building since 1973. It forms the urban center of the old town Stephaniviertel , which was rebuilt in a modern way after complete destruction in the Second World War, with the exception of the church.
History and architecture
Middle Ages and early modern times
According to Adam von Bremen, Archbishop Adalbert I founded a provost office of St. Stephen at the same time as the Wilhadipropstei around 1050 on the elevation of the Bremen dune, known from then on as Steffensberg , to the west of the then still unfortified market settlement. Archbishop Adalbert II moved the Wilhadistift to the Stephaniberg (possibly no longer occupied by a congregation) in 1139 and granted the church, which the citizens of Bremen had promised to build there, the parish rights for the residents of Bremen and for the villages of Utbremen and Walle . At first it was called St. Wilhadi and St. Stephani or St. Wilhadi for short , it was only with the Reformation that the name St. Stephani took hold .
Traces of this probably first parish church were found in the west of the nave (in the underground of the nave as well as the rear wall of the tower and neighboring parts of the old west wall) in the form of wall and foundation traces of a basilica with a narrower nave than the present one.
In the 13th century the church had to be renewed after a fire under Gerhard II . This construction was apparently carried out from the choir towards the preserved western front. The floor plan had noticeably irregular spacing between pillars and inclined angles. The older vaults in the choir were still made of sandstone, the younger ones in the central nave of the nave were made of brick. The gable walls of the choir and the north transept are made of sandstone in the lower two thirds and brick in the gable fields.
At the end of the 14th century the church was converted into a pseudo basilica , with only minor changes to the transept and choir. The vaults of the central nave were also preserved. Those pillars of the longitudinal arcades that had previously supported the transverse ribs of the six-span vault, among other things, were removed. The remaining pillars were reinforced. The new, higher arches of the arches reached just below the approach of the central nave vault and carried their transverse ribs. From the western front to the transept, the church was covered by three parallel roofs in the longitudinal direction.
The south tower had to be renovated in the 17th century. It received buttresses on the outer corners from 1644–1646 , heightened it and provided it with a high, pointed roof. After a fire in 1754 it was given a simpler pyramid roof with a slight incline. Since the Middle Ages, there has only been a base of the north tower that was not visible from the outside.
historicism
In 1856 the south tower was given a neo-Gothic upper floor and again a high pitched roof.
Around 1890 the nave was in need of considerable renovation. The community decided to demolish and rebuild. The building councilor Conrad Wilhelm Hase from Hanover , who specializes in neo-Gothic, received the order . While largely preserving the transept and choir from the time before the 14th century, he created a basilica in the Romanesque-Gothic transition style with neo-Romanesque side aisles. In order to make the ships as regular as possible, he tore down the entire nave between the front yoke on the west wall and the crossing and even removed the old foundations made of boulders. He placed the new pillars and outer walls on brick foundations. Although no original plans were available, contemporaries saw the demolition and new construction as a restoration of the high medieval structure . He freely designed the north tower and the central section of the west facade.
Stephanigemeinde in the Nazi dictatorship
During the Nazi era , the community resisted the interference of the so-called German Christians . In place of the silenced presbytery , a “ Brother's Council ” was formed in 1934, consisting of two women and three men who belonged to the Confessing Church . Both pastors, Wiard Rosenboom and Dr. Gustav Greiffenhagen (father of Martin Greiffenhagen ) as well as many community members. Pastor Greiffenhagen was temporarily suspended and taken into " protective custody ". After Pastor Rosenboom's early death in 1937, Pastor Fritz Schipper was “illegally” hired in his place: he was neither recognized by the German Christian regional bishop nor by the regional church, but paid for by the community.
War destruction and reconstruction
During the Second World War , the church was badly damaged in the air raids on Bremen in August 1944 . During the reconstruction between 1947 and 1959 under the direction of the architect Arthur Bothe , the central nave was greatly simplified compared to its condition in 1891. He left the flat concrete ceiling, which was initially regarded as a temporary solution, and did not restore the buttresses. During the reconstruction, the north aisle became a separate worship room for smaller numbers of visitors. The remains of the south aisle were removed. The south tower, which was also badly damaged, was restored by simplifying its top. The north tower had little damage and was easy to repair.
On Christmas Eve 1992 three new bronze bells were rung. They come from the bell foundry of the Rinker brothers in Sinn and have the names: Creation (clay: d ′, 1520 kg), peace (clay: e ′, 1074 kg) and justice (clay: g ′, 689 kg).
Key data and equipment
Dimensions
The south tower is about 6 meters wide at the base and 75 meters high to the top. The smaller north tower is about 7 meters wide and 37 meters high with the golden ball on the top of the roof. The nave has a height of 24.5 meters.
The entire church building is now 57 meters long and 36 meters wide.
organ
After the fire in the church in 1754, the organ builder Heinrich Wilhelm Eckmann was commissioned to build a new organ in 1763 . In 1768 he completed his greatest work here, which had three manuals , pedal and 45 sounding voices . The carved organ front was created in 1768 by "Snitker" Johann Krusebecker. The organ was replaced in 1907 by a completely new building by the organ building company Walcker Cie (Ludwigsburg), whereby the late baroque organ front was retained. Parts of this prospectus could be relocated before the church was destroyed in 1944 and are in the care of the State Office for Monument Preservation .
In 1965 the church got a new instrument from the Hamburg company Rudolf von Beckerath Orgelbau .
Attractions

Destruction and renovations have left hardly anything of the artistic equipment of earlier centuries. Fragments of the carved organ front from 1768, which surpassed that of St. Martini and St. Ansgarii in beauty , can hardly be restored. Three precious brass crowns with inscriptions and a weight of up to 500 kg were saved - donated by pious neighbors, craftsmen and boatmen in the 17th and early 18th centuries.
The six-part window mosaic of the altar wall, which the Fischerhude artist Erhart Mitzlaff created in 1967 under the overall theme of "Old and New World", consists of around 10,000 colored glass pieces .
Surname
The Stephanikirche, called Sunte Steffen in Low German , was named after Saint Stephen (around 1 to 36/40 AD). He is considered the first Christian martyr . After it was transferred to the Wilhadi Chapter , it was sometimes referred to as the Wilhadi Church, which is why documents from that period should be read with great caution.
Names derived from the patron saint of the church:
- Stephaniberg, the dune hill on which the church was built.
- Stephaniviertel (also called Steffensstadt), one of the four historic quarters
- Stephanibrücke over the Weser
- Stephanikirchweide as a former church pasture in Steffensstadt (today part of Überseestadt )
- Stephanitor ("porta sancti Stephani"):
- Stephanitorzwinger , also known as the bridegroom , on Stephani bastion , built between 1525 and 1535, exploded in 1647 as a powder tower .
- Stephanimühle :
- Streets: Stephanistraße , Stephanikirchhof , Stephanitorbollwerk , Stephanitorsteinweg (formerly), Stephanikirchweide , Stephaniwall and Steffensweg
- Stephaniwall as the western part of the Bremen ramparts
- Stephanischule in the parish of St. Stephani, handed over to the community in 1576, building on the Stephanikirchhof bombed in 1944.
- School in front of the Stephanitor , became part of the Helgolander Straße school around 1916 .
Today's meaning
The number of parishioners has fallen from 6,000 to 1,500 since the 1950s. In addition to other factors, the migration from the city center to the suburbs contributed in particular. On January 1, 2009, the two formerly independent parishes, St. Michaelis with the Michaeliskirche and St. Stephani , merged to form one congregation - “St. Michaelis - St. Stephani Parish in Bremen ”.
The first St. Stephen's Choir was founded in 1884 . It is one of the oldest large choirs in the Hanseatic city of Bremen. From this tradition and the changes of the last few years, today's Bremen Kantorei St. Stephani grew , a modern, efficient concert and church choir with a wide range of repertoire.
The congregation is very active both in the core area of the church and with regard to additional events. Special mention should be made of regular church music concerts and the “ Kulturkirche ” project .
Well-known former pastors
- Conrad Iken , 1720-1753
- Friedrich Adolf Lampe , 1709–1720
- Friedrich Ludwig Mallet , 1827–1865
- Gustav Greiffenhagen , 1931–1967
- Louis-Ferdinand von Zobeltitz , 1981–1995; from 2007 head of the "Kulturkirche" project
Cultural church
On January 1, 2007, the main nave of the church became the first cultural church in Bremen. Since then, the congregation has been using the north aisle for worship, as it did in the time after the destruction and the first reconstruction until 1967.
Seaman's home
In 1854 the Bremen shipowner Vietor founded a home for sailors and cabin boys. He did this out of his Christian conviction and because he felt responsible for the welfare of the seafarers. Today's Bremer Seemannsmission arose from these beginnings. It has set itself the task of promoting the spiritual and physical well-being of seafarers and inland boatmen, supporting them and providing them with church services.
In the seaman's home, every seaman should be able to find a home for the time they live in a foreign country - regardless of their origin, race, skin color or religion. The hostel offers inexpensive accommodation and meals, a free bus transfer, inexpensive phone cards, money exchange services and a seaman's club.
See also
literature
- Herbert Black Forest : The Great Bremen Lexicon . 2nd, updated, revised and expanded edition. Edition Temmen , Bremen 2003, ISBN 3-86108-693-X .
- Hans-Christoph Hoffmann: Bremen . Cologne: DuMont 1991, ISBN 3-7701-1754-9 , p. 120 f.
Individual evidence
- ^ Monument database of the LfD
- ↑ Bremer Urkundenbuch, entry no.20 (Adam von Bremen, lib. III, cap. 9, in Mon. Germ. VII, p. 388)
- ↑ Bremen document book August 27, 1139 : Archbishop Adalbero (II.) Relocates the Wilhadikapitel to the Stephaniberg and grants the church, which the citizens of Bremen have promised to build there, the parish right within the city for all citizens who live from the Elverici house to Stephaniberg, as well as for the villages of Utbremen and Walle.
- ^ Rudolf Stein : Romanesque, Gothic and Renaissance architecture in Bremen . Hauschild Verlag , Bremen 1962, p. 19 (does not take into account the traces of an older, narrow central nave mentioned and photographed by S. Fliedner)
- ^ Siegfried Fliedner: Building history of the parish church of St. Stephani in Bremen , in the yearbook of Bremen science , Verlag C. Schünemann, 1955, pp. 85 - 100. (available in the reading room of the Bremen State Archives)
- ^ Wilhelm Prüser: Eight Hundred Years of St. Stephen's Church - A Piece of Bremen History , 1940, pp. 52–54 (Bremen State Archives, call number: Ag-44)
- ↑ Bremen and its buildings , page 100: “The remains of the upper windows were walled up.” Since the double yokes of the central nave vaults were also preserved, their base had to be above the apex of the longitudinal arcades between the naves.
- ^ Historical Society of the Artists' Association, Monuments of the History and Art of the Free Hanseatic City of Bremen → Third Department: The Bremen Churches → Second Part The parish and religious churches (W. von Bippen) → p. 16 ff. The Church of St. Stephani
- ^ Franz Buchenau, The Free Hanseatic City of Bremen and Your Territory: A Contribution to Geography . 1900
- ^ Conrad Wilhelm Hase (1818–1902) - catalog of works
- ↑ Architects and Engineers Association (ed.), Bremen und seine Bauten , Verlag Carl Schünemann 1900, pp. 98-101
- ↑ Claus Heitmann: From Abraham to Zion . Edition Temmen , 2000, pp. 42-43, ISBN 3-86108-619-0
- ↑ Heights of St. Stephani determined by indirect height measurements on July 16, 2009 by J. Möhring. Older information: 72 meters (origin of the information unknown).
- ↑ Determination of the total length and width via satellite image (July 2009).
- ↑ www.orgelbau-ostfriesland.de (PDF; 956 kB) - The restoration of the Eckmann organ built in 1773 in Amdorf. For the organs since the late 16th century see Fritz Piersig: The organs of the Bremen city churches in the 17th and 18th centuries. In: Bremisches Jahrbuch 35, 1935, pp. 382–389.
- ^ Rolf Kirsch: Parts of the former organ prospectus of the snitker Johann Krusebecker from 1768. State Office for Monument Preservation, Bremen
- ↑ www.bremen-tourismus.de ( Memento of the original from June 21, 2015 in the Internet Archive ) Info: The archive link was inserted automatically and has not yet been checked. Please check the original and archive link according to the instructions and then remove this notice. - St. Stephani
- ^ Hans Scheidulin, Werner Kloos , Jürgen Wittstock: St. Stephani in old churches in and around Bremen . Publisher Karl Schünemann, Bremen.
- ↑ www.kirche-bremen.de - St. Michaelis - St. Stephani parish
- ↑ www.bremen.de - Bremer Kantorei St. Stephani
- ↑ Seemannsmission and Seemannsheim Bremen
Web links
- State Office for Monument Preservation Bremen , OBJ-Doc- No .: 00001172
- St. Michaelis and St. Stephani together on the website of the Bremen Evangelical Church
- Culture Church Bremen
- Aerial photo of the Stephaniviertel (1945) with the church on the right edge of the picture
Coordinates: 53 ° 4 ′ 51 ″ N , 8 ° 47 ′ 38 ″ E










