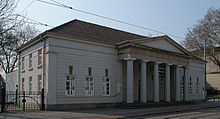Gerhard Marcks House
The Gerhard-Marcks -Haus is a museum for modern and contemporary sculpture in Bremen . It is located on the eastern edge of the Altstadt district, right next to the art gallery in the ramparts on the Am Wall street, which in this section is also known as the “culture mile” .
Today it preserves the majority of the estate of the sculptor and graphic artist Gerhard Marcks . Around 430 of his sculptures and sculptures , 13,000 hand drawings and over 1200 sheets of graphic art form the core of the collection. This is shown in changing exhibitions. In addition, the legacies of Waldemar Grzimek and Gerhart Schreiter have been secured and processed over the decades . In addition to these, the Gerhard-Marcks-Haus also shows works by Reginald Cotterell Butler and others, for example in special shows works by Aristide Maillol , Henry Moore , Marino Marini , Ernst Barlach , Joseph Beuys , Per Kirkeby , Markus Lüpertz , Wadim Abramowitsch Sidur , Alberto Giacometti and Edzard Hobbing .
history
The museum's premises have a long history. In 1823 they were built together with the Wilhelm-Wagenfeld-Haus on the opposite side of the street according to plans by Friedrich Moritz Stamm as a classical gatehouse ensemble of guard and detention buildings for the Ostertorwache. The building has been a listed building since 1973 .
Marcks had good contacts in the Bremen cultural scene - not least because of his sculptures Die Bremer Stadtmusikanten (1953) and Der Rufer (1966), which he created for the Hanseatic city . In 1966 he decided to transfer essential parts of his life's work to a foundation in cooperation with the art association and the city. Three years later, the Gerhard Marcks Foundation was established on the initiative of Günter Busch, the director of the Kunsthalle at the time . The museum supported by her was able to open in September 1971. In the 1980s, the purpose of the foundation expanded to include the presentation and research of “all” sculpture of the 20th century - including the present. At the turn of 1990/1991 the museum was expanded to include an extension on the south side. In the same year, the foundation acquired the so-called pavilion on the property from the city. The small house with a square floor plan was originally a public lavatory built in 1904 . The pavilion was completely renovated and today the only bright interior is used as an exhibition space for mostly young artists from the region. Since 1990 courses have been offered in the museum atelier in which those interested can try their hand at sculpture, painting, drawing, printmaking and woodcut under the guidance of artists .
See also
Individual evidence
Web links
Coordinates: 53 ° 4 ′ 21.6 ″ N , 8 ° 48 ′ 52.6 ″ E

