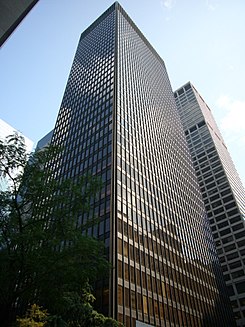Seagram Building
| Seagram Building | |
|---|---|

|
|
| Seagram Building | |
| Basic data | |
| Place: | New York City |
| Opening: | 1958 |
| Status : | Built |
| Architectural style : | International architectural style |
| Architects : | Ludwig Mies van der Rohe; Philip Johnson |
| Use / legal | |
| Usage : | office |
| Owner : | Aby roses |
| Technical specifications | |
| Height : | 157 m |
| Height to the roof: | 157 m |
| Floors : | 38 |
| Floor area : | 59.457 m² |
| address | |
| Address: | 375 Park Avenue |
| Post Code: | 10152 |
The Seagram Building is a skyscraper in New York City located at 375 Park Avenue between 52nd and 53rd Streets. It was designed by the architect Ludwig Mies van der Rohe and completed in 1958. Mies worked with Philip Johnson because he was not licensed as an architect in New York . The Seagram Building is 156.9 meters high and a prime example of modern architecture . It was built as the headquarters of the spirits company Joseph E. Seagram & Sons .
Commissioning Mies van der Rohe was a proposal by the architect Phyllis Lambert , the daughter of the then CEO of Seagram, Samuel Bronfman . Mies hadn't erected a major building in New York City at the time.
architecture
Together with the opposite Lever House at 390 Park Avenue, the Seagram Building determined the style of the skyscrapers in New York for several decades. It presents itself as a bronze-colored cube of simple elegance that is set back from Park Avenue and thus leaves a spacious open granite space free. This "Plaza" developed, though not designed by Mies to become a popular meeting place and York City prompted New, in the reorganization of its construction planning law in 1961 incentives for "privately owned public spaces" ( public spaces in private ownership ) modeled after the Seagram Building To provide plaza; however, it was rarely used in the following decades.
The building itself and its so-called International Style had a huge impact on American architecture. A characteristic of the International Style is to make the construction of a building visible and not to hide the load-bearing elements. The Seagram Building, like practically all large buildings of this time, has a steel frame to which the non-load-bearing glass facade is attached. Mies thought this skeleton should have remained visible. However, the building regulations stipulated that the load-bearing steel elements should be coated with refractory material, for example concrete. Therefore, Mies had non-load-bearing, bronze-colored I-beams attached to the facade , which run vertically like central posts between the large glass windows. This method of surrounding an inner skeleton made of reinforcing steel with a non-load-bearing shell has since established itself as the standard method in the construction of high-rise buildings.
By the time it was completed, luxurious materials and lavish interiors, largely designed by Philip Johnson, including bronze, travertine and marble, had made the building the most expensive skyscraper of its time.
An interesting detail of the Seagram Building is its blinds. Following the principles of the International Style, Mies wanted to give the building a completely uniform appearance. Blinds that were individually brought into all possible positions and thus created an inconsistent impression were not compatible with this. The blinds were therefore equipped in such a way that they can only be adjusted in three stages - fully open, half open or fully closed.
The Four Seasons Restaurant
The Seagram Building housed the famous Four Seasons restaurant , which was designed and furnished by Mies together with Philip Johnson and other well-known designers. The six by six meter tapestry in the light-flooded gallery of the restaurant, which was designed by Pablo Picasso in 1919 as a stage curtain for the Paris premiere of the ballet Le Tricorne by Sergei Djaghilew to the music of Manuel de Falla , had to be made by the land owner, media mogul Aby J. Rosen , and found a new home in the Museum of the New York Historical Society in West Central Park in May 2015 . The painter Mark Rothko , who from 1958 had painted a series of pictures for a smaller dining room at the Four Seasons , bought them back after a disagreement with Johnson. Several of Rothko's pictures painted for this room are now hanging in a separate room in the Tate Modern . The Four Seasons restaurant has also been closed since 2015 because Rosen did not want to extend the lease. In July 2016, the restaurant's furniture was auctioned by New York auction house Wright.
Rosen has not yet announced a new use of the restaurant rooms.
literature
- Dirk Stichweh: New York Skyscrapers. Prestel Verlag, Munich et al. 2009, ISBN 978-3-7913-4054-8 .
Web links
Individual evidence
- ↑ dpa: Picasso's theater curtain “Le Tricorne” has moved , zeit.de, May 29, 2015
- ↑ Christopher Rothko: Mark Rothko. From inside out. New Haven, London: Yale University Press 2015. p. 132
- ^ Four Seasons decor under the hammer; Steal the style of the iconic restaurant , accessed March 5, 2017.
Coordinates: 40 ° 45 ′ 30.4 " N , 73 ° 58 ′ 19.9" W.


