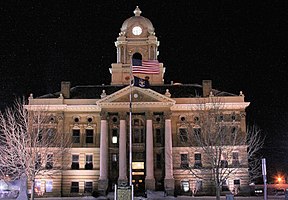Shiawassee County Courthouse
| Shiawassee County Courthouse | ||
|---|---|---|
| National Register of Historic Places | ||
|
Photo of the courthouse from 2009 |
||
|
|
||
| location | Corunna , Shiawassee County , Michigan | |
| Coordinates | 42 ° 58 '53 " N , 84 ° 7' 1" W | |
| Built | 1903-1904 | |
| architect | Claire Allen | |
| Architectural style | Neoclassicism | |
| NRHP number | 82000546 | |
| The NRHP added | 1982 | |
The Shiawassee County Courthouse is a Grade II listed Courthouse in Corunna , the county seat of Shiawassee County in the US -amerikanischen State Michigan . It is listed as a Michigan State Historic Site and is also listed on the National Register of Historic Places . Constructed from 1903 to 1904 by Claire Allen , the building was built in a neoclassical style and still serves its original purpose as the county government courthouse and office building.
history
Shiawassee County was founded in 1822 by Lewis Cass , the governor of the Michigan Territory . However, due to the small population, it was not until 1837 that a county government was established. In 1839, the Shiawassee County Seat Company donated a piece of land that was designated as public space . Temporary facilities housed the county government offices until a brick courthouse was built in 1851 . In 1903 and 1904, the new Courthouse, designed by Claire Allen, was built, the laying of the foundation stone on May 4, 1904. The construction costs amounted to 75,000 US dollars .
The courthouse was listed as a Michigan State Historic Site on November 14, 1974, and a plaque was placed on December 31 of the same year. In 1981 the structure was renovated and added to the National Register of Historic Places on November 12, 1982. Further renovations took place in 2009 and 2010 and primarily served the purpose of increased security. The number of entrances has been reduced, metal detectors have been installed and an elevator system has been installed, these changes being made in order to preserve the original appearance of the building. The building currently houses most of the county government offices and continues to serve as a courthouse.
architecture
The three-story building was built from Bedford Limestone in a neoclassical style . The front facade is visually divided into five bays . The facade of the two lower floors is rusticated . A projecting portico is integrated in the center of the front facade with an ornamental gable supported by columns . An elaborately designed clock tower with a tiled roof sits on the gable roof.
See also
- List of entries on the National Register of Historic Places in Shiawassee County
- List of Michigan State Historic Sites in Shiawassee County
supporting documents
- ↑ a b c d e Shiawassee County Courthouse ( English ) In: State Historic Preservation Office . Michigan State Housing Development Authority. Archived from the original on March 4, 2012. Info: The archive link was inserted automatically and has not yet been checked. Please check the original and archive link according to the instructions and then remove this notice. Retrieved May 31, 2013.
- ↑ a b c Julie Morrison: Renovation of Shiawassee County Courthouse modernizes building while safeguarding historic feel (English) . In: The Flint Journal , January 27, 2009. Retrieved May 31, 2012.

