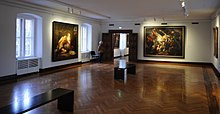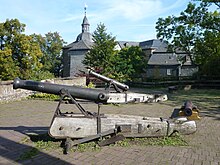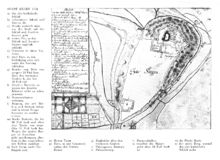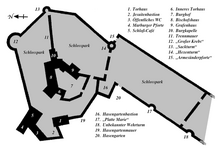Upper Castle (Siegen)


The Upper Castle is located on the 307 m high Siegberg in the city of Siegen . The complex goes back to a medieval hilltop castle , which was initially jointly owned by the Archbishops of Cologne and the Counts of Nassau . Later it passed entirely into Nassau ownership. Partly rebuilt, it served as a residence at times. Today the complex houses the Siegerland Museum .
history
The complex was first mentioned in a document dated September 2, 1259 in the name of Bishop Heinrich von Liège as a burch inde der Stadt Sigin . Another document from 1261 indicates that the castle had existed since at least 1224 - at the time when Count Heinrich II of Nassau and Archbishop Engelbert I of Cologne divided the city of Siegen among themselves. It is assumed that the castle was built around the year 1200. However, the first documentary mentions do not allow any conclusions to be drawn about the size and structure of the castle. A document from 1341 only mentions the "vestin Sigin, Ginsberg unde der Han " . Only a further contract from the year 1343 gives indications of the condition of the buildings through more precise documentation of the division existing since 1224. Two gates, the main tower and the inner courtyard with a fountain were jointly owned. The buildings facing the Sieg were archbishop's house ("Bishop's House") , while the buildings facing the white were counts ("Grafenhaus"). In the course of time the archbishop's influence decreased more and more. Until the late 15th century, the complex was referred to in documents as a castle ("burch") , fortress ("vestin") or the Latin term for castle, castrum ; only then did it gradually become known as a castle. The complex has been called the Old Castle or Upper Castle since 1670 .
At the beginning of the 15th century, the Counts of Nassau were the sole lords of the city and castle. The abolition of the division of the castle in two is recorded for the year 1421. In the late Middle Ages, the complex was expanded and reinforced with defensive towers and walls. A fire, triggered by a lightning strike, destroyed large parts of the central buildings on July 19, 1503. As part of the reconstruction from 1506, the Gothic Hall and the Orange Hall were built . During the 16th to the early 17th centuries, the castle was only occasionally used as the residence of the counts. After the division of the Nassau possessions, Johann became the Middle Regent in the Siegerland. Since then, the castle has served as the residence of the Nassau-Siegen family .
Because of denominational disputes, there was a further division in 1623. The Protestant line resided in the former Franciscan monastery, which later developed into the Lower Palace . The Upper Palace remained in the hands of the Catholic line. The confessional conflicts did not end until the 18th century. In 1742 all possessions of the House of Nassau north of the Lahn came to the Nassau-Dietz line , which from 1747 also provided the inheritance holders of the Netherlands . Siegen thus lost its residence function. It became the seat of a bailiff.
Under the following changing rulers until the Prussian era, the Upper Castle was the seat of various authorities such as the district office and domain administration. The castle has belonged to the city of Siegen since 1888. It has housed the Siegerland Museum since 1905.
investment
Main system
The three-story bishop's house in the north of the complex probably dates back to the 13th century. This has a Gothic hall on the upper floor . The building was probably remodeled in the 15th century. The Orange Hall, which was furnished in 1506, is on the second floor. This is decorated in the baroque style and with works from the 18th century. A pavilion tower was added to the west of the bishop's house in the 17th century.
The count's house from the beginning of the castle is no longer preserved in its old form. At this point there is a two-story timber-framed building. It was not built before the 18th century. This building was expanded in 1906 with an extension.
The Counts and Episcopal parts of the castle were connected by the Haintor. The building is rectangular and four storeys high. A lower building was added to it in the direction of the palace garden. This is called the Old Chapel and probably actually served as a castle chapel, as remains of paintings suggest.
A previously existing large round main tower was demolished in the 16th century, as can be seen from the accounting books that document the demolition of a large tower in the castle area for 1529. The foundations of this keep were found during archaeological excavations between 1989 and 1990. The western building of the complex had also been removed in earlier centuries. A farm building was later built in the southwest of the main courtyard. This fell victim to the destruction in World War II after it had served as a youth hostel since 1926.
External works and outbuildings
The main castle complex is surrounded by a system of external works , most of which were built in the early 17th century under Count Johann the Middle, after the castle had become a residence in 1607. On the east side of the complex, the castle wall with the hulls of two round towers - Hexenturm and Sack Tower - has been preserved from the late medieval period. Immediately next to the witches' tower is a side entrance called the “poor sinners gate” in the wall, through which the convicts were led to the place of execution. In the northeast corner of the fortifications is a largely preserved battery tower, known as the Großer Krebs , which carried several artillery pieces aimed at the Siegtal valley to the north and which controlled the eastern access to the city via the Marburger Tor of the Siegen city fortifications . The gate tower Marburger Pforte next to the Marburger Tor gave access to the former Burgmannsiedlung . A Jesuit college was built in 1643 in the area of the castle freedom on the west side of the castle. Prince Johann Franz Desideratus had two bastions facing the city in the west of the complex - Jesuit bastion and Hasengarten bastion, originally equipped with three guns each - built in 1683. In between is the gatehouse from the early 17th century with a slate-covered upper floor and the main entrance to the castle grounds. The building which was destroyed in the Second World War and in which Peter Paul Rubens was born in 1577 was also located in the area of the castle freedom . There is also a former armory from the 17th century , which is located just outside the fortifications to the west of the gatehouse.
Use since the 20th century
Siegerland Museum
In 1888 the city of Siegen acquired the Upper Castle from the Kingdom of Prussia for the "relatively cheap" price of 30,400 marks and established the Siegerland Museum there in 1905, a museum for regional history. The inauguration took place on March 25, 1905. The task of the museum should be "to present the essence of the Siegerland homeland according to history, culture and folk". The museum started out with only three exhibition rooms in the castle; in 1929 it already extended to 35 rooms. The museum currently has around 1,500 m² of exhibition space. The exhibition rooms house, among other things, one of the most important portrait collections of the Nassau and Orange houses. Nine original paintings by the baroque painter Peter Paul Rubens are on permanent display in the Rubens Hall , including a version of his well-known work The Rape of the Daughters of Leucippus and the first version of his painting Descent from the Cross, which marks the beginning of his career in Italy. One of the most important rooms in the museum is the Gothic Hall from the 14th century with its original gray-wacke stone paving in a herringbone pattern . Other rooms are dedicated to famous personalities from the Siegerland, including the doctor and writer Johann Heinrich Jung-Stilling and the musician family Busch Brothers . In 1938, a show mine was set up under the castle courtyard at a depth of 14 meters, showing the original facilities and equipment of a Siegerland ore mine over a tunnel length of around 150 meters. The show mine was opened on July 8, 1938 at the Westphalian Day in Siegen. In addition to the permanent exhibition, the museum regularly hosts temporary exhibitions. The city of Siegen has been the sole sponsor of the Siegerland Museum since 1981. The museum has been managed by Ursula Blanchebarbe since 1991. Predecessors in this position included Wilhelm Weyer from 1946 to 1949 and Bernd Roedig . The city's scientific library (Siegerland library) is also located in the castle.
Castle park and periphery
The largest part of the castle grounds in terms of area is taken up by the castle park, which mainly serves as an ornamental garden with large flower beds, of which around 60,000 are tulips. Several contemporary sculptures are permanently exhibited in the palace gardens, including the Rubens Fountain with a sculpture by the sculptor Hermann Kuhmichel , which commemorates the birth of Peter Paul Rubens, who was born in Siegen in 1577. In the summer months, cultural events - concerts and theater performances - take place regularly under a tent roof construction in the southern half of the park. There is also a café-restaurant and a children's playground on the premises. The armory directly in front of the castle grounds is currently used as a student residence and also houses a restaurant on the ground floor.
During the Nazi era , two bunkers for civilian air raid protection were built on the southern part of the palace gardens , some of which were integrated into the historical fortifications. A third air raid shelter with two individual buildings was built on the grounds of Burg Freiheit on the north side of Burgstrasse. For camouflage purposes, the external appearance of the building was partly based on the architecture of the Upper Castle. Taken together, the bunker systems had a capacity of seats and loungers for around 3000 people. After the end of the Second World War , the upper floors of two of the bunkers were converted into private living space, which is still in use today.
literature
- Ursula Blanchebarbe: From the holdings of the Siegerland Museum in the Upper Castle / Siegerland Museum in the Upper Castle with exhibition forum Haus Oranienstrasse. Siegen, Siegerlandmuseum 2010, DNB 1010149237 .
- Ferdinand GB Fischer : 100 castles between the 1000 mountains. The big castles and palaces book for South Westphalia. Photos by Toni Anneser. Gronenberg, Wiehl 1996, ISBN 3-88265-198-9 , p. 148 f.
- Jens Friedhoff : Sauerland and Siegerland. 70 castles and palaces. Stuttgart 2002, ISBN 3-8062-1706-8 , pp. 136-139.
- Wilhelm Güthling (ed.): History of the city of Siegen in demolition. Vorländer, Siegen 1955.
- Wilhelm Güthling: 700 years of the castle and city of Siegen. In: Siegerland - sheets of the Siegerländer Heimatverein e. V. Volume 36, Issue 2, Vorländer, Siegen 1959, pp. 37-42.
- Gerhard Scholl: About castles and palaces in Siegerland. In: Siegerland between yesterday and tomorrow. Vorländer, Siegen 1965, pp. 25–41.
- Wilhelm Weyer: The Upper Castle to Siegen. In: Siegerland. 27 (1950), H. 3, pp. 81-93.
Web links
- The Siegerland Museum
- Dorothea Istock: ( Page no longer available , search in web archives: 100 years of Siegerland Museum in the Upper Castle in Siegen ). (PDF, 580 kB) In: durchblick , issue 2/2005.
- 360 ° panoramic image of the Upper Castle in the Westphalian Cultural Atlas (requires Flash player )
- The Upper Castle on Burgenarchiv.de
- museum-digital: westfalen: Objects from the Siegerland Museum
Individual evidence
- ^ A b Wilhelm Güthling: 700 years of the castle and city of Siegen. In: Siegerland - sheets of the Siegerländer Heimatverein e. V. Volume 36, Issue 2, Vorländer, Siegen 1959, pp. 37-42. With an illustration and a copy of the episcopal document from 1259
- ↑ a b c d Scholl: Of castles and palaces in Siegerland. P. 27 ff.
- ↑ a b Güthling: 700 years of the castle and city of Siegen. P. 37.
- ↑ a b c d e Friedrich Weber: City Guide Siegen. Vorländer, Siegen 2008, p. 37 ff.
- ↑ Turned the page back ... In: Siegener Zeitung. July 30, 2011, p. 43.
- ^ Güthling: 700 years of the castle and city of Siegen. P. 40 f .: Map of the palace complexes from the 18th century
- ↑ Scrolled back…. In: Siegener Zeitung. April 2, 2011.
- ↑ a b c d Dorothea Istock: ( Page no longer available , search in web archives: 100 years of Siegerland Museum in the Upper Castle in Siegen ). (PDF, 580 kB) In: durchblick , issue 2/2005, pp. 6-8.
- ↑ Page on the Siegerland Museum on siwikultur.de (accessed on August 9, 2010)
- ↑ Turned the page back ... In: Siegener Zeitung. July 30, 2011, p. 43.
- ^ Siegerland Museum in the Upper Castle, Museum of Art and Cultural History.
- ↑ An honorable memory of the dead. In: Siegerland home calendar. Edited by Siegerländer Heimat- und Geschichtsverein eV, publishing house for local literature. 1995, p. 40.
- ↑ Joachim Stahl: Bunkers and galleries for air defense in the Siegen area. Verlag die Wielandschmiede, Kreuztal 1980, p. 29 ff., P. 39.
Coordinates: 50 ° 52 ′ 32.5 ″ N , 8 ° 1 ′ 48 ″ E







