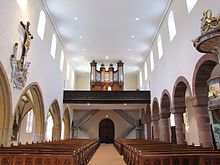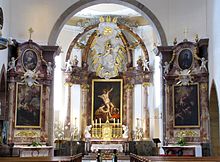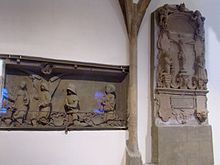St-Sébastien (Soultzmatt)
St-Sébastien (Eng. St. Sebastian ) is a Roman Catholic church in the Alsatian municipality of Soultzmatt . It is under monument protection as a monument historique .
history
As early as the 8th century there was a small church on the site of today's church, dedicated to St. Gregor was dedicated. Today's church was built in the third third of the 11th century. This Romanesque church was first mentioned in 1183 as the property of the monastery in Lautenbach . In 1298 the troops of Count Theobald von Pfirt invaded the city and damaged the church. Until 1309 the building was restored and changed to St. Consecrated to Sebastian . In 1496 the church was rebuilt again and changed in the late Gothic style. In the middle of the 18th century the church had to be renovated due to its poor condition. In 1741 the north aisle was renewed, in 1759 the baroque master builder Gabriel Ignaz Ritter restored the choir and added two sacristies . In 1895 the nave was extended by two bays to the east by Colmar architect August Hartmann . The medieval gable wall and the Romanesque portal were lost.
architecture
St-Sébastien is a three-aisled basilica . The different periods of origin are still clearly visible inside. The north aisle is separated from the central nave by eight arched arcades on round pillars with cube capitals and still shows Romanesque influences. The south aisle is separated from the central nave by six floor-to-ceiling arches. While the room is vaulted with reticulated vaults with cross ribs, the central and northern aisles are flatly covered. The keystones of the vaults show the coats of arms of the founders Wilhelm Capler and Rudolf Meiser. The semi-circular choir with a flat stucco ceiling is attached to the nave. A cartouche with rocailles is located above the triumphal arch . In the center is a rooster. Including the year 1760.
The choir and north aisle have windows with round arches. In the south aisle there are windows with pointed arches. While the nave is plastered, the choir is made of exposed sandstone. Flat pilasters separate the window axes and support a flat frieze. The original Romanesque portal on the west side was lost when the nave was extended by two bays. On the north side, next to the tower, there is a simple baroque portal with a tail gable blown through a figureless niche.
The church tower from the 12th century is built over the eastern end of the north aisle and is accessible from the inside. The tower was built over an approximately square floor plan. The basement is decorated with blind arcades. The upper floors are defined by column-coupled window openings. There are three arches each on the first floor and four arches each on the two floors above.
Furnishing
Several epitaphs have been preserved in the south aisle , including a grave slab of Wilhelm Capler and his wife Adélaïde Beger von Geispolsheim with a relief depiction of an Annunciation of the Lord (1495) from the environment of Conrad Seyfer , a grave slab of Joseph Eusebius von Breitenlandenberg and his wife Ursula von Roggenbach with a crucifixion scene (1729) and Johann-Christoph von Breitenlandenberg and his wife Ursula (1616).
The baroque high altar from 1778 has a semicircular shape. Four pillars support an entablature. A support canopy with volutes sits above it . The monumental panel in the center shows St. Sebastian. The side altars sit in the rounded corners of the central nave and triumphal arch. Like the high altar, they date from the 18th century. The north altar is dedicated to St. Dedicated to Francis Xavier , the southern one to St. Joseph.
The first organ in the church was made by Johann-Michael and Daniel Cräner in 1723. Around 1792 the parish wanted to replace its organ and tried to buy the instrument from the Franciscans from Ensisheim , but the deal did not materialize. In 1830 the old organ was no longer playable. In 1837 the brothers Joseph and Claude-Ignace Callinet therefore built a new instrument. The organ sits on a wooden gallery on the western front of the nave.
literature
- Walter Hotz : Handbook of the art monuments in Alsace and Lorraine . Deutscher Kunstverlag, Munich / Berlin 1973, p. 284
- Dominique Toursel-Harster, Jean-Pierre Beck, Guy Bronner: Alsace. Dictionnaire des monuments historiques . La Nuée Bleue, Strasbourg 1995, p. 432f
Web links
Individual evidence
- ↑ Entry no. PA00085689 in the Base Mérimée of the French Ministry of Culture (French)
- ↑ Organ of St-Sébastien ( page no longer available , search in web archives ) Info: The link was automatically marked as defective. Please check the link according to the instructions and then remove this notice. , A la découverte de l'Orgue, Orgues d'Alsace (French), accessed November 29, 2016
Coordinates: 47 ° 57 '36.9 " N , 7 ° 14' 14.3" E



