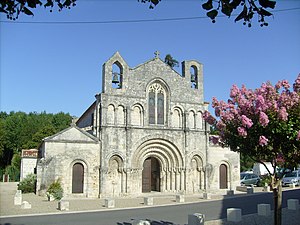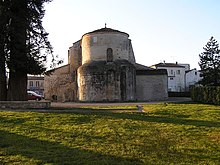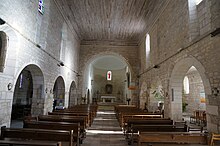St-Vivien (Pons)
The Saint-Vivien church is the most important church in Pons in the Charente-Maritime department in the Nouvelle-Aquitaine region of western France . The facade of the building was classified as a Monument historique in 1912 . The rest of the structure was revised or renewed in the 18th century.
Patronage
Only a few churches in France, but several of them in the Saintonge , are dedicated to St. Bibianus (also Vivianus or Vivien ) consecrated, an alleged bishop of Saintes from the Visigothic-Franconian period (5th century), about whom next to nothing is known. A (fictional) representation of the bishop can be found on the northern side of the 19th century stained glass in the Gothic west window.
Building history
The Romanesque church was built in the 12th century, but subsequently expanded and rebuilt several times. In the 15th century the large late Gothic tracery window was built into the west facade. The entire nave of the originally single-nave building, including its apse , was largely redesigned or renewed in the 18th century; the church was given two aisles, which is extremely unusual within the - mostly single-nave - building traditions of the Saintonge.
architecture
Exterior construction
Like most of the church, the apse was completely redesigned or renewed in the 18th century. There are no structural or decorative elements such as buttresses , pilaster strips , cornices , set columns, friezes etc .; the windows look as if they were cut into the surrounding masonry. The pent roofs of the side aisles were renewed again in the 19th century and replaced the originally planned - and probably also executed - saddle roofs , which is why the upper cladding windows inside the church had to be made smaller.
West facade
The west facade of the church is divided by two horizontal cornices and four vertical services resting on pillars. The lower level consists of a five-fold stepped back archivolt portal without a tympanum ; to the side of the two inner services there are two significantly smaller dazzling portals, resulting in a representative triumphal arch scheme . The archivolt arches were formerly decorated with figurative and vegetable motifs, of which hardly anything has survived; the same applies to the sculptural decorations on the side mock portals. Above the portal zone there is a zone with blind arcades, of which the outer ones are somewhat narrower and lower than the inner ones. Whether the two inner arcades, which are deepened by an additional arcade in the wall, were once windowed through is likely, but can no longer be determined with certainty today - in any case, at the end of the 15th century they were replaced by a two-lane late Gothic tracery window with a - rudimentary recognizable - replaced fish bubble motif, which protrudes far into the completely decor-free gable zone. The two side bell gables with their different dimensions and roof structures clearly date from a later period.
Both in terms of the modern, uniform masonry (right) and in terms of their unadorned and generally classical -looking triangular gables raised by crosses , the two side components are differentiated from the medieval structure of the church. It is the portal facades of the side aisles that were added in the 18th century through which the interior of the church underwent a profound change.
Church interior
When entering the church, the un-Romanesque room proportions immediately catch the eye: the arcade arches to the side aisles are low; the masonry pillars have neither bases nor capitals; Other wall templates that would suggest a vault are also missing; the arches and reveals of the upper cladding windows are comparatively large, although today's window areas are rather small as a result of subsequent brickwork. A wide-span choir arch separates the nave, which is covered with a flat wooden ceiling, from the domed apse area. The aisles are also flat-roofed.
literature
- Thorsten Droste : Poitou. Western France between Poitiers and Angoulême - the Atlantic coast from the Loire to the Gironde. DuMont, Cologne 1999, p. 221, ISBN 3-7701-4456-2 .
Individual evidence
- ^ Église Saint-Vivien, Pons in the Base Mérimée of the French Ministry of Culture (French)
Web links
- Pons, Saint-Vivien - Photos + info (in French)
Coordinates: 45 ° 34 ′ 23.5 " N , 0 ° 32 ′ 56" W.


