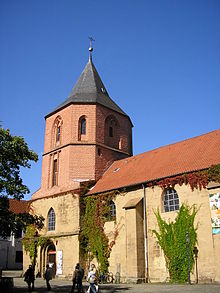St. Johannis (Minden)
Coordinates: 52 ° 17 ′ 28.2 " N , 8 ° 55 ′ 14.7" E
St. Johannis is a church building from the 12th / 13th centuries. Century in Minden . It is used today as a community center .
Usage history
The collegiate monastery St. Johannis Evangelista in Minden was founded around 1200 by the Minden Bishop Dietmar von Stromberg (1185–1206) and the Minden canon Ramward.
When the evangelical citizens wanted to finally enforce the Reformation in Minden at the end of 1529, the St. John's Church was also taken into possession and evangelical worship was introduced. Most of the canons of St. Johannis had already left the city. After the end of the Schmalkaldic War , the collegiate church was returned to the canons in 1548. At the turn of the 17th century, Catholic canons held their services again in St. Johannis. From 1796–1801 the Prussian army used the nave as a grain store, at the protest of the monastery the choir was cleared again for the purposes of the canons for worship. The pen was the government of the kingdom of Westphalia dissolved in the fall 1810th
Since 1824 the church building was the Prussian army as Landwehr - armory used. In the volume Minden of the architectural and art monuments of Westphalia , published in 1902, the church is shown only with drawings (the other churches in Minden certainly with photos), see scan.
From 1945 to 1957 the former collegiate church served as an emergency church for the Catholic cathedral parish , whose cathedral was destroyed. After that it was again a warehouse. After the transfer into the ownership of the city and preparation of a monument preservation report, it was restored 1978–1981 and transformed into the cultural center BÜZ (abbreviation for 'community center').
Building
The church was built in the 12th century as a three-aisled Romanesque vault basilica . Probably in the second half of the 15th century, the tower received its two octagonal upper floors made of brick . These were later plastered and remained so until 1979. At the end of the 18th or beginning of the 19th century, the aisles and transept arms of the basilica were removed, so that the church has had a single nave since then.
As part of the restoration in 1979/80, the brickwork of the two octagonal tower floors was exposed and intensively cleaned. With lengths of 32–33 cm and heights of 7–8 cm, the bricks are still medieval in size, even above average, but not quite as thick as the typical monastery format . In contrast to the other vaults of this church, the vault in the tower is also made of brick.
The upper tower floors are one of the two recognizable works of brick Gothic in East Westphalia .
See also
- List of architectural monuments in Minden
- List of North German and Rhenish brick Gothic buildings in Germany
literature
- Karl Hengst (Ed.): Westphalian monastery book. Part 1: Ahlen - Mülheim. Aschendorff, Münster 1992, ISBN 3-402-06886-9 , pp. 624–629 ( sources and research on church and religious history 2, publications of the Historical Commission for Westphalia 44).
Web links
- Cultural center BÜZ Minden
- Deeds from the archives of the collegiate monastery St. Johannis in Minden / digital Westphalian document database (DWUD)
Individual evidence
- ↑ The architectural and art monuments of the Minden district (1902), p. 93. Johanniskirche
- ↑ Architectural and art monuments of Westphalia, published by the Westphalia-Lippe Regional Association - Westphalian Office for Monument Preservation, Volume 50 / Part III (2003) Minden - Altstadt II , p. 45


