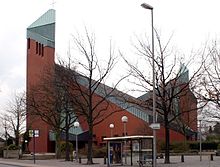St. Michael (Munster)
St. Michael is a Catholic church in the Gievenbeck district of the Westphalian city of Münster . It was built from 1968 according to plans by Harald Deilmann and consecrated on March 21, 1970 by Bishop Heinrich Tenhumberg . It is a branch church of the parish Liebfrauen-Überwasser .
history
The village of Gievenbeck belonged to the parish Liebfrauen-Überwasser until the 20th century . It was not until the 1920s that the sharp rise in population made the establishment of a church of its own inevitable. The economic situation, then restrictions on the part of the National Socialist authorities initially only allowed a wooden building, which Bishop Clemens August von Galen consecrated on February 23, 1936 in honor of the Archangel Michael . This church survived World War II. Gievenbeck with its wooden church became an independent parish in 1949. The long-planned new building could take place at the end of the 1960s. The wooden church was demolished after the property was exchanged with the city of Münster for today's church property. In 1970 the new St. Michael's Church was inaugurated by Bishop Heinrich Tenhumberg. Since 2007 St. Michael has been reunited with Liebfrauen-Überwasser. Since Gievenbeck is the significantly larger part of the parish, St. Michael’s Church became the parish church, but the traditional name of the older Liebfrauen-Überwassergemeinde was adopted. In 2014 the parish of St. Sebastian (Nienberge) and St. Theresia was merged to form the parish of Liebfrauen-Überwasser, with the common parish church of Liebfrauen-Überwasser .
architecture
St. Michael is a reddish brick building with a green patinated copper roof. The floor plan is formed by two asymmetrically diagonally interconnected squares of different sizes. The larger, the area of the congregation, is covered with a descending roof, the smaller, the sanctuary, with an ascending roof. The roofs are lined with rows of stained glass windows. The roof lines continue at a higher level in the roof of the tower in front, the floor plan of which is a triangle. The main portal is highlighted with a steeply sloping copper roof slope.
Furnishing
The interior is characterized by the red tones of the clinker walls and floor panels as well as the light wood of the ceiling paneling and the supporting beams.
organ
The organ of the company Breil was completed 1979th The slider chest instrument has 23 registers on two manuals and a pedal . The game contractures which are mechanically, Registertrakturen electrically.
|
|
|
|||||||||||||||||||||||||||||||||||||||||||||||||||||||||||||||||||||||||||||||||||
- Coupling : II / I, I / P, II / P
Peal
In 1985, the large five-part bell from the Petit and Edelbrock company rang out for the first time . It is tuned to g'-h'-d "-e" -g ".
Web links
Individual evidence
- ↑ Information on the organ ( Memento of the original from July 17, 2010 in the Internet Archive ) Info: The archive link was inserted automatically and has not yet been checked. Please check the original and archive link according to the instructions and then remove this notice.
Coordinates: 51 ° 58 ′ 4.2 " N , 7 ° 34 ′ 48.4" E
