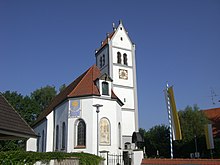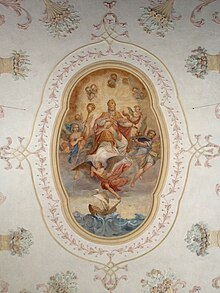St. Nikolaus (Dünzelbach)
The Catholic parish church of St. Nikolaus is located in the center of the street village of Dünzelbach in the Fürstenfeldbruck district in Upper Bavaria . The core of the late Gothic village church has rich baroque and rococo furnishings.
history
A first church was built at this point since 1337 at the latest. Wernher der Pflaumdorfer has been handed down as the first pastor of Dünzelbach for this time . A castle tower of the local nobility at that time was located on a plateau south-west of the church. Since 1472 the counts Toerring on Seefeld were owners of the village, the Hofmark and the patronage rights to the parish. In 1765 the castle tower was abandoned and the building material that was still usable was used to build today's forester's house.
In its external appearance, the Dünzelbach parish church presents itself as a late Gothic building . The choir and the first two tower floors date from the 2nd half of the 15th century. Under today's high altar is still the stone altar table of the first equipment, on which the year 1470 can be read. Mason Maister Jörg zu Puch raised the choir space in 1512 and drew in the choir vault with Gothic stitch caps. The tower was raised to the level of the choir vault and the nave was added with a flat wooden beam ceiling and an entrance building facing south. The tower was provided with a wooden structure, which was replaced by a brick tower with a gable roof and pinnacles as early as 1578. The building was equipped with three altars, a pulpit on the triumphal arch and a sacrament house in the choir. The pews from 1604 have been preserved to this day.
In the first phase of the Baroque style , which characterizes the interior, the rich stucco and frescoes on the flat ceiling of the nave and on the choir vault, whose Gothic ribs and services have been removed, were added around 1725/27 . Georg Steer from Landsberied carried out the stucco work. The three altars and the pulpit were created in 1765/70 by the Landsberg art carpenter Menrad Fischer in mature rococo shapes . During this time the northern addition of the sacristy falls . The entrance building from the 2nd half of the 19th century added to the west replaced the southern entrance porch from the late Gothic period. The last major intervention is the neo-baroque monochrome stucco additions and the frescoes from 1901 on the walls and the gallery parapet.
Building description
The basic structure of the village church is easy to read on the concise main structure, which has no structural elements on the outside. A Gothic triumphal arch mediates between the drawn-in choir and nave. Above the walled-in middle choir window, the housing of a load rope hoist has been preserved on the roof. The tower (around 1470, 1512 and 1578) has the most striking design. Plastic and colored pilaster strips emphasize the outer edges and the number of floors. The bell chamber opens up to the village on three sides with round arched windows arranged in pairs. The western tower windows have all been walled up. The gable roof of the tower is adorned with pinnacles on the gables and follows the direction of the ridge of the main structure. In the two lower tower floors, a brick spiral staircase breaks through the pointed arch above the ground floor. Today's sacristy stands between the western outer wall of the tower and the nave and is connected to the roof structure of the main building with a copper-clad roof.
Furnishing
The Dünzelbach parish church owes its elegant and high-quality furnishings to the patronage of Count Toerring. At the apex of the choir arch is the alliance coat of arms of Max Cajetan, Count of Toerring, Knight of the Golden Fleece, and his wife, the Marcesa of Canossa.
The names of the artists and craftsmen involved could be determined through archival records of old church accounts in the Munich State Archives.
The stucco work from 1725/27 on the choir vault and on the flat ceiling of the nave come from the otherwise unknown Georg Steer from Landsberied. The rural master cleverly combined courtly decor elements, such as the typical latticework with lambrequins with classic shell and acanthus motifs. The artist uses as a leitmotif the crossing bands (bandwork), as we know them from the French Regence style. The garland on the choir arch is particularly sculptural, a quote from Roman festive decorations. The stucco on the walls of the nave and the gallery parapet was not created until 1901, but fits in well with the overall concept thanks to a skilful approach to the motif and restraint in color.
The ceiling frescoes represent an early work (1727) by the painter Johann Georg Sang from Munich. They show the coronation of Mary in the choir and St. Nicholas in glory in the nave, protector of seafaring and the four evangelists in their own medallions. Interestingly enough, Sang dispenses with the perspective soffit that was otherwise common in the Baroque period in the ceiling paintings. On the side walls and the gallery parapet there are monochrome frescoes with very idiosyncratic depictions of the Seven Sacraments. They are later neo-baroque creations and were created in the course of the renovation in 1901.
Much more important are the three altars and the pulpit from 1765/70, which were made by the Landsberg art carpenter Menrad Fischer. The master has so far only been insufficiently researched, but his Dünzelbach work shows him to be above average. Also noteworthy is the very ornate marble setting, which has been preserved almost in its original form. This elaborate type of altar with elegant rococo proportions, wildly moving rocaille ornamentation, multi-swinging and cranked entablature and different capital heights of columns and pilasters goes back to the Bergmüller family of cabinet makers from Türkheim. Franz Joseph Pfeiffenhofer, the creator of the Dünzelbach altar figures, also comes from Türkheim. In addition to the numerous depictions of angels in the upper altar areas, he designed the column saints in pairs for each altar. At the high altar there are Saints Peter and Paul, whose installation site is now above the side arches, Saints Afra and Catherine of Alexandria on the left side altar and Saints Isidor and Wendelin on the right side altar. The patrons of the parish church are shown on the altarpieces. The painting on the high altar is the only one from the baroque period and comes from the painter Johann Baptist Baader, who is in great demand in the Ammersee area . The paintings on the side altars were replaced in the late 19th and early 20th centuries and show the Assumption of Mary (left) and Mother Anna teaching Mary to read (right).
literature
- Wilhelm Neu, Joachim Sowieja: The parish church of St. Nikolaus in Dünzelbach . Anton H. Konrad Verlag, Weißenhorn, 1994.
- Angelika Mundorff and Eva von Seckendorff (eds.): Staged splendor: baroque art in the Fürstenfelder Land . Schnell & Steiner publishing house, Regensburg, 2000, ISBN 3-7954-1323-0 .
- Jakob Hopp (ed.): Beneficiary statistics of the diocese of Augsburg . Literary Institute of Dr. M. Huttler, Augsburg 1893.
Web links
Individual evidence
Coordinates: 48 ° 9 '52.6 " N , 11 ° 1' 16.16" E




