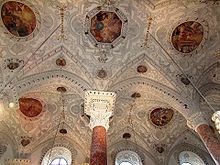St. Peter and Paul (Memmingen)
The Church of St. Peter and Paul , also known as the Kreuzherrenkirche or Kreuzherrensaal, on the Upper Swabian Baroque Street, is the former monastery church of the Upper Swabian monastery of the Brothers of the Order of the Holy Spirit in Memmingen . The church, which is now owned by the city of Memmingen, is profaned and is used as a concert and exhibition hall as well as a ballroom for official occasions.
location
The church is located to the east of the old Guelph city in the old town of Memmingen. The nave protrudes into the Hallhof, the former monastery courtyard of the Kreuzherren, as the brothers of the Order of the Holy Spirit in Memmingen were called.
history
The previous buildings of today's church burned down several times. A reconstruction does not allow the poor source situation. Only a few altar consecrations are known among the hospital masters Konrad von Senden , Heinrich Löffler and Konrad Stetter between 1288 and 1439. The current building was built between 1480 and 1484 in the late Gothic style. During the Memmingen iconoclasm in connection with the Reformation in Memmingen in 1531, all church inventory was removed from the church and most of it was destroyed. The city of Memmingen undertook to restore the previous state in 1548 and began to rebuild the altars and restore the sacrament house on August 6 of the same year. The Augsburg bishop Heinrich V von Knöringen consecrated further altars in the church in 1623. The church roof was badly damaged during the sieges of the city during the Thirty Years' War in 1632 and 1647.
The church underwent a far-reaching baroque redesign in 1709. After the secularization of the monastery, the church was profaned in 1823 . A false ceiling was put in and all furnishings were removed. The windows on the north front on Kalchstrasse were decorated with classical stucco curtains . After the Second World War , which the church survived unscathed despite the two bombings of the city, the false ceiling was renewed in 1947. Since then the church has been used as a concert and exhibition hall. In the 2000s, the church was extensively renovated and returned to its original state. The false ceiling was removed, the stucco ceiling and the paintings were renovated.
Building description
The church is a single-nave hall church without a choir area . A gallery is built into the north facade , and the bell tower borders the nave on the south side. The east side is bounded by the lower hospital and the former monastery rooms above.
Furnishing
The stucco was designed on the ceiling in 1709/1710 by Matthias Stiller and his son Michael Stiller in the style of Johann Baptist Zimmermann . The frescoes were painted by Johann Friedrich Sichelbein .
literature
- Christoph Engelhard, Gisela Drossbach, Sabine Glaser, Günther Bayer, Johannes Hoyer, Otfried Richter, Markus Weis, Ingrid Stetter, Helmut Maus, Rainer Barthel, Günther Menath, Franz Debold, Dieter Schütz: The Kreuzherrenkloster in Memmingen . In: Workbooks of the Bavarian State Office for Monument Preservation . tape 16 . Karl M. Lipp Verlag, Munich 2003, ISBN 3-87490-719-8 .
Web links
Individual evidence
- ↑ Monastery, hospital, administrative and cultural house of Christoph Engelhard in workbooks of the Bavarian State Office for Monument Preservation, 16, The Kreuzherrenkloster in Memmingen , Bavarian State Office for Monument Preservation, Munich 2003, ISBN 3-87490-719-8 , page 11
Coordinates: 47 ° 59 ′ 10 ″ N , 10 ° 10 ′ 58 ″ E


