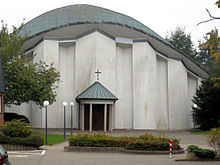St. Suitbert (Überruhr-Holthausen)
The Church of St. Suitbert is a Roman Catholic church building in the Essen district of Überruhr- Holthausen. It was built from 1963 to 1966, is considered the most modern church building in Essen and has been a listed building since November 21, 2019. The church is one of the parish churches of the parish of St. Josef, Essen Ruhr Peninsula and is surrounded by a rectory, parish center and kindergarten. The patron saint of the church is Saint Suitbert , an Anglo-Saxon missionary who lived and worked in the 7th and 8th centuries and missionary in the Brukterer area between the middle Ems and the upper Lippe .
history
The church was preceded by an emergency church for the newly built parish of St. Suitbert in 1960. The associated community building was already erected in this context. Between 1962 and 1964, the rectory was built by the architect Ernst Burghartz and the youth home. In 1961 the decision to build the new church was made and the architect Josef Lehmbrock and the structural engineer Stefan Polónyi were commissioned with the planning. On September 1, 1963, was groundbreaking ceremony , the foundation stone was laid on 29 November 1964 and on 2 April 1966, the Church of the Essenes was Bishop Franz Hengsbach ordained . In 1963 the sacristy with the sexton's apartment was built by Josef Lehmbrock. In 1973 a kindergarten was added.
An extensive renovation was necessary 25 years after the church was built. The exposed concrete exterior walls were given insulation protection and were painted white. The entrance area was extended outside by a covered entrance, which continues inside as a prayer chapel. Inside, the exposed concrete was painted in a subtle color scheme, the stone floor was replaced by end- grain paving , and a gallery was built in.
description
Because of its hyperbolic-paraboloid roof construction (shape of a saddle), the church is one of the most extraordinary sacred buildings in the diocese of Essen. It works through its extraordinary plastic shape. The shell roof, which is only a few centimeters thick, spans an almost oval church space on an area of around 31 × 22 meters. The walls of the entrance and the altar side are formed by angular, vertical and slightly inclined concrete elements, the angles of which alternately point outwards and inwards, so that the impression of a fold is created. Narrow vertical glass strips between these concrete parts as well as two horizontal glass strips under the roof approach ensure natural lighting of the church interior. The floor slopes slightly from the entrance to the altar, the altar island itself is raised by four steps. The benches for the congregation are arranged like a fan around the altar area.
Furnishing
The pillarless interior is characterized by the span of the ceiling. The altar , ambo and tabernacle are based on designs by the architect Josef Lehmbrock and are made of marble . The wooden altar cross with a bronze body, the Way of the Cross with fourteen woodcuts and the Easter candlestick are by Willi Dirx .
Bell jar
Next to the church is a steel frame in which a bronze bell hangs. An originally planned bell tower was waived for financial reasons.
| Surname | diameter | Dimensions | Percussive ( HT - 1 / 16 ) |
Foundry / casting location | Casting year | Others |
| St. Suitbertus | 850 mm | approx. 349 kg | h'-2 | Hans August Mark, Eifeler bell foundry , Brockscheid | 1998 | Suspended in a free-standing steel belfry next to the church |
Web links
- Modern Street - Essen | St. Suitbert
- baukunst-nrw - St. Suitbert (architecture) ; accessed on April 16, 2016.
- News from the parish of St. Suitbert ; Retrieved July 5, 2016.
- Diocese of Essen - local church: St. Suitbert Catholic Church
- The Catholic Church of St. Suitbert Essen-Überruhr-Holthausen. (Leaflet) PDF, 475 kB ; Retrieved July 11, 2017.
- Church of St. Suitbert at structuräe.de
Individual evidence
- ↑ a b excerpt from the list of monuments of the city of Essen ; accessed on December 19, 2019.
Coordinates: 51 ° 25 '17.4 " N , 7 ° 5' 0.2" E

