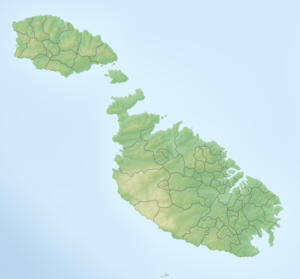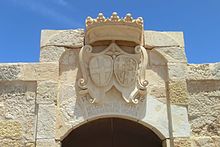St Anthony Battery
| St Anthony Battery | ||
|---|---|---|
|
St Anthony Battery |
||
| Alternative name (s): | Batterija ta 'Sant' Antnin | |
| Creation time : | 1731-1734 | |
| Conservation status: | restored (2010) | |
| Construction: | Limestone - masonry | |
| Place: | Qala | |
| Geographical location | 36 ° 1 '57 " N , 14 ° 20' 7" E | |
|
|
||
The St Anthony Battery is a fortification built during the reign of the Order of St. John from 1732 on the Maltese island of Gozo near Qala . It differs in its size and construction from the other coastal batteries that were built by the Order in Malta and Gozo at the beginning of the 18th century . The facility has been extensively restored since 2010.
prehistory
In the course of the 17th century, after the construction of Valletta was completed, the order had built a network of observation towers on the coasts of the islands. While the Wignacourt Towers , built under the rule of the Grand Master Alof de Wignacourt from 1605 to 1620, still offered a limited opportunity to defend the coastal areas, the Lascaris and Redin Towers built later were only suitable for observation purposes. In 1714 fears of a new invasion of the islands increased. Coastal batteries, redoubts and defensive lines were therefore built between 1715 and 1716 to defend sections of the coastline at risk of landing . The plans were drawn up by the Order's Fortresses Commission. The designs for the systems came from Jacques de Camus d'Arginy, Bernard de Fontet and François Bachelieu. The construction of the facilities was made possible by a generous donation from the Grand Prior of the Order of St. John in France, Philippe de Vendôme , who made 40,000 Scudi available. As part of this planning, the construction of a battery east of Qala was also considered for the first time. From this point the entrance to the canal between Gozo and Comino could be monitored.
Despite the generous donation, the order's funds were initially insufficient to secure all of the designated places. Numerous sections of the coast that were suitable for a sea landing initially remained unsurfaced, including the Cape on the east coast of Gozo , then called Ras el Cala , now known as Qala Point . These sections were seen as the Achilles' heel of the archipelago's fortifications.
Construction of the facility
In 1731 concrete plans were drawn up for the fortification of Qala Point . Construction of the complex began in 1731. It was made possible by Grand Master Antonio Manoel de Vilhena , who financed the construction from his own resources. In his honor, the system was named St Anthony battery . The construction of the small facility was largely completed in the following year, but work dragged on until 1734. The battery was armed as early as 1732. When the cannons were erected, the stones supporting the drawbridge were destroyed and had to be replaced. The roof of the log house also had to be replaced twice in 1733.
The design of the battery is attributed to Charles François de Mondion (1681–1733). The French-born de Mondion was the fortress builder of the order and was responsible for all new fortifications to be built. His deputy, Francesco Marandon, was commissioned to carry out the construction. Marandon later became the order's fortress builder and had Fort Chambray built , among other things .
construction
The system differs significantly from the other coastal batteries in terms of both size and shape. The floor plan has the shape of a halved hexagon and is provided with a tenaille on the straight side facing the inland . Nevertheless, the Batteria Sant Antonio fabbricata nel 1732 sulla punta Ras el Cala dell'Isla del Gozo from 1732 shows the complex in a completely different form. According to this plan, like most of the coastal batteries built on the archipelago at the beginning of the 18th century, it has a semicircular floor plan. The straight land side was formed from two log houses with a redan between them .
There are various attempts to explain the discrepancy between planning and the current situation. This means that it is possible to confuse the designation of the system. At the beginning of the 18th century the order had a large number of fortifications built and employed draftsmen, so that such a mix-up seems possible. It is also possible for the system to be built according to the existing plan, but later rebuilt. This is supported by the fact that a report on repair work from 1733 mentions 'due terrazze ... della batteria' , which suggests two rather than one log cabin. However, architectural archaeological traces of such a conversion cannot be proven. It is therefore likely that construction began according to the existing plan, but the construction was changed during the construction. This thesis is supported by the different masonry. While the tenaille was made of limestone blocks with an edge length of 28 cm, blocks with an edge length of 41 cm were used for the rest of the complex.
The system consists of the actual battery position, a redan or tenaille to protect the land side and a log house for storing ammunition and equipment. The Redan has a V-shaped floor plan and is made of limestone . The walls are provided with a total of twenty-four loopholes for muskets . This Redan is unique in its construction and size on the Maltese archipelago. The walls adjoining the Redan have been reinforced and developed into trusses. They protected the battery position from fire from higher positions on land, but also from flanking fire from the sea. In front of the Redan there is a dry trench that was driven into the limestone.
The battery has a total of eleven loopholes in the broad parapet. The masonry of the parapet is constructed like most of the Johanniter fortifications. The space between the limestone walls was filled with gravel and earth and bound with a thin mortar. In contrast to other systems, the battery's parapet has no cap stones, here the filling was originally only covered by a waterproof cement layer. However, this cover was only carried out more than ten years after construction began, in 1749 Marandon discovered during an inspection that the parapet was not yet completed. He suggested adding capstones to the parapet, but this suggestion was not implemented due to lack of funds.
The floor behind the parapet was covered with limestone tiles. It was inclined slightly towards the parapet, which made it easier to move the guns. Rainwater was drained through culverts below the loopholes. A small cistern was also built next to the log house .
The log cabin was at the back of the platform. It is larger than any of the other coastal battery log houses and has special design features. It was divided into three rooms, which were accessed through doors to the platform. The back facing the Redan had windows, but the smaller middle room was windowless and had another, smaller door. One of the rooms can be used as a powder magazine. The roof was supported by vaulted arches which, unlike the other log houses, were not arranged across, but along the facade.
The access to the battery is in the left face of the Redans. There are two coats of arms above the archway . The left shield shows the coat of arms of the order, the right the coat of arms of Grand Master de Vilhena. The coats of arms were made in 1734 by the Maltese stonemason Charles Fabri. An inscription bearing the year 1732 commemorates the knight Fra Paolo Antonio de Viguier, who was governor of the order on Gozo from 1724 to 1732. The moat was bridged with a drawbridge. Across the trench, access to the battery was secured by a palisade.
Armament
The original plan was to equip the battery with heavy artillery. The battery was supposed to accommodate two 36-pounder cannons, among other things. These cannons were the heaviest guns in the Order's arsenal. A number of 24 pounder cannons were to be added. In fact, the ammunition for these weapons was already stored in the battery at the end of 1731 when it was decided to equip them with smaller calibers. The battery was equipped with eight cannons for most of its use. For the year 1785 five iron 8-pounders and three 6-pounders are given. 420 full bullets and 58 cartridges were kept for the larger cannons, 175 full bullets and 61 cartridges for the smaller caliber. The propellant charges were permanently stored in the blockhouse, so the battery had a permanent crew. From the inventory drawn up by Fra Giovanni Francesco de St. Felix in 1785, the strength of the crew of at least twelve soldiers can be derived. The battery's equipment also included two Spingardi .
State of preservation and restoration
The battery is owned by the Maltese government and managed by Dín l-Art Ħelwa . It is listed under inventory number 39 on the List of Cultural Objects of Malta .
The main features of the facility have been preserved. However, parts of the Redans were destroyed by vandalism. Since the watertight cover of the parapet was not renewed during the past centuries, water penetrating the building caused damage. The log house was destroyed, only a side wall remained in parts.
Since 2010, the facility has been restored by Dín l-Art Ħelwa in collaboration with the Qara City Council. The Redan was restored and the blockhouse rebuilt.
Individual evidence
- ↑ a b c d e f g h i j k l m n Stephen C. Spieri: St Anthony Battery on Military Architecture (English)
- ↑ Since English is the official language of the Republic of Malta and only the English-language terms are used in the specialist literature, they are also used in this article
- ↑ a b c National Inventory of the Cultural Property of the Maltese Islands, St. Anthony Batterv (English)
Web links
- National Inventory of the Cultural Property of the Maltese Islands, St. Anthony Battery (English; PDF file; 688 kB)
- Stephen C. Spiteri: St Anthony Battery ( Memento from January 16, 2018 in the Internet Archive ) on Military Architecture (English)
literature
- Stephen C. Spiteri : The Knight's Fortifications: an Illustrated Guide of the Fortifications built by the Knights of St. John in Malta , Book distributors limited, 2001. ISBN 9789990972061 (English)
- Quentin Hughes : Malta. A guide to the fortifications , Said International, 1993. ISBN 9990 943 07 9 (English)
- Ray Cachia Zammit (Editor): The Victoria Lines , Progress Co Ltd, Malta, 1996. ISBN 99909-3-047-3
- Charles Stephenson: The Fortifications of Malta 1530-1945. Osprey Publishing Limited, Wellingborough 2004. ISBN 1-84176-693-3 ( Osprey Fortress Series 16).





