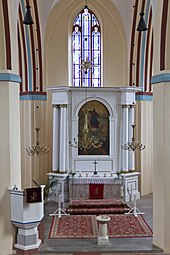City church Freyenstein
The Protestant town church Freyenstein is an early Gothic stone church in the Freyenstein district of Wittstock / Dosse in the Ostprignitz-Ruppin district in Brandenburg . It belongs to the parish of Meyenburg-Freyenstein in the Prignitz parish of the Evangelical Church of Berlin-Brandenburg-Silesian Upper Lusatia .
History and architecture
The Stadtkirche Freyenstein is a three-aisled, three-bay hall church from around 1300 with a straight east end, which was mostly built from field stone masonry with partial use of brick. The transverse rectangular west tower in the width of the central nave was probably built around 1500, whereby the remains of an older tower system were included. After a fire, the church was rebuilt in 1718, the vault was retracted and the tower top was renewed. It is also believed that the inner pillars date at least partially from this period.
The outer walls of the hall church are provided with stepped buttresses , which are placed orthogonally at the corners. The originally high pointed arch windows with smooth brick reveal were later walled up in the lower part and provided with neo-Gothic tracery . The windows in the brick built west wall next to the tower were walled up. In the east wall there are three high lancet windows, the unadorned brick gable was only built in 1718. In the middle of the north and south walls, the nave has portals with vestments in rectangular wall templates, which are structured with round, quarter and pear rods . A similar portal has been preserved in the tower hall and is covered by the mighty late Gothic west tower, which is largely undivided and closed off by a pyramid roof with an octagonal turret with a hood . The outer west portal is roughly designed with arched, deep sloping walls.
Inside, the hall is closed with longitudinally rectangular yokes with groin vaults from the renovation after 1718, which are supported by heavy octagonal pillars with simple cover plates and multi-tiered arcade arches. In the west, the church was equipped with a double, slightly curved gallery in the lower part, a horseshoe-shaped gallery from the Baroque period, which was changed in the 19th century. A sacrament niche with an iron door has been preserved in the east wall .
Furnishing
A large altar structure shows a painting of the Transfiguration of Christ from the beginning of the 19th century, flanked by Ionic double columns . The simple basket of the pulpit once belonged to a pulpit altar from 1770 and is now set up separately. The gallery parapet is decorated with a small baroque wooden relief of a Madonna in a halo.
To the right of the sandstone altar there are three tombs by those of Winterfeldt : for Joachim Dettlov von Winterfeldt († 1733), with a life-size female mourning figure on a high inscription base, for Georg Christian von Winterfeldt († 1773), with a relief portrait of the deceased in marble and for Detlof Ludewig Alexander von Winterfeldt († 1809). In the north wall there is a sandstone epitaph from 1688.
The organ is a work by the organ builder Gottlieb Heise from 1840, which was rebuilt by Albert Hollenbach in 1901 and today has 13 stops on a manual and pedal . A baptism angel from around 1730 comes from the village church in Bruges in the Prignitz and is attributed to Elias Keßler .
literature
- Georg Dehio : Handbook of the German art monuments. Brandenburg. Deutscher Kunstverlag, Munich / Berlin 2000, ISBN 3-422-03054-9 , pp. 328–329.
- Ernst Badstübner: City churches of the Mark Brandenburg. 1st edition. Evangelische Verlagsanstalt, Berlin 1982, pp. 179–180.
Web links
- Entry in the monument database of the State of Brandenburg
- Parish website
- Pictures of the church on a private website
Individual evidence
- ↑ Information about the organ on orgbase.nl. Retrieved June 7, 2019 .
Coordinates: 53 ° 17 ′ 10.9 ″ N , 12 ° 21 ′ 13.3 ″ E


