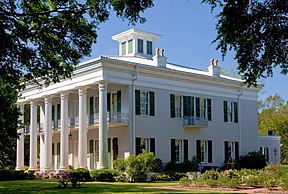Sturdivant Hall
| Sturdivant Hall | ||
|---|---|---|
| National Register of Historic Places | ||
|
Sturdivant Hall in 2009 |
||
|
|
||
| location | Selma , Alabama | |
| Coordinates | 32 ° 24 '47 " N , 87 ° 1' 44" W | |
| Built | 1856 | |
| architect | Thomas Helm Lee | |
| Architectural style | Antebellum architecture | |
| NRHP number | 73000340 | |
| The NRHP added | 18th January 1973 | |
Sturdivant Hall or Watts-Parkman-Gillman Home is a classicist mansion in Selma , Alabama in the United States . Today there is a historical museum in it. The structure, completed in 1856, was designed by Thomas Helm Lee for Colonel Edward T. Watts. It was added to the National Register of Historic Places on January 18, 1973 because of its architectural importance . Edward Vason Jones , who was responsible for redesigning the interior of the White House in the 1960s and 1970s, described the structure as one of the most beautiful neo-classical mansions from the antebellum era in the southeastern United States.
history
Construction of the structure now known as Sturdivant Hall began in 1852 but was not completed until 1856. Upon completion, Edward Watts and his family lived in the house until it was sold in 1864 when the family moved to Texas . The house was bought by the local banker John McGee Parkman from Watts, who paid the sum of 65,000 US dollars (1,089,000 US dollars in today's prices) for it on February 12, 1864 . After the Civil War ended , Parkman became President of the First National Bank of Selma. This bank was involved in speculation in the cotton market and amassed large losses. Alabama Military Governor Wager Swayne ordered reconstruction agencies to seize the bank and arrest Parkman. He was imprisoned in the former Castle Morgan in Cahaba . Aided by his friends, Parkman attempted to escape prison on May 23, 1867, but was killed in the attempt.
The house was sold to Emile Gillman at auction in January 1870 for $ 12,500 (today's prices $ 252,000). He was a well-known local businessman. The Gillman family owned the house until 1957 when they sold it to the City of Selma for $ 75,000 (today's prices $ 680,000). A large part of the purchase price came from a donation from the estate of Robert Daniel Sturdivant, which was linked to the condition that a museum be set up in Selma. The mansion was converted into a museum after the purchase and received the Sturdivants. The city and county governments and the Sturdivant Museum Association maintain a museum in the house to this day.
architecture
The house is a two-story brick structure; these are provided with stucco to give the whole the appearance of stone . The front is dominated by a monumental portico in the style of a Greek temple , the Corinthian columns of which are nine meters high. There is also access under the portico from the second floor via a balcony resting on cantilever girders with an elaborate wrought-iron railing. Identical doors on both levels of the front are surrounded by elaborate classical features, with full Corinthian columns on either side of the doors. On one side of the house there is a small balcony, on the other side there is a wide veranda on the ground floor, which is shielded by a balcony. Both use ornate cast iron structural and decorative elements. The rear front is dominated by a monumental portico with two Doric columns in antis . A kitchen, smokehouse and a two-story servants' house are at right angles to the rear portico and thus form a semi-circular closed back courtyard. A low pyramidal gable roof covers the main building and the two porticos. There is a small dome at the top of the roof .
The interior of Sturdivant Hall reflects the increasing propensity for opulent interiors in the United States during the 1850s. The ground floor is decorated with splendid stucco and carpentry work, the most elaborate are the men's room and the ladies' salon. In both rooms the door frames are designed as Corinthian columns, with a cornice made of stucco above . The main entrance leads into an L-shaped entrance hall, a staircase constructed on cantilever girders on the side of the hall leads upwards. Other rooms on the ground floor are the dining room, the master room and the warming room. Upstairs there is a T-shaped hallway and four bedrooms. From there another staircase climbs to a stair landing in the attic , from where a spiral staircase around a central column leads up to the dome.
See also
Web links
- Sturdivant Hall (English)
Individual evidence
- ↑ a b c Robert Gamble: Historic architecture in Alabama: a guide to styles and types, 1810-1930 . University of Alabama Press, Tuscaloosa, Alabama 1990, ISBN 0817311343 , pp. 70-74.
- ↑ Entry in the National Register Information System . National Park Service , accessed July 26, 2017.
- ↑ a b c Sturdivant Hall: History and Architecture ( English ) In: Sturdivant Museum Association Places . Archived from the original on December 6, 2013. Info: The archive link was automatically inserted and has not yet been checked. Please check the original and archive link according to the instructions and then remove this notice. Retrieved March 14, 2010.
- ↑ a b c d Ralph Hammond: Ante-Bellum Mansions of Alabama . Architectural Book Publishers, New York 1951, ISBN 0517020750 , pp. 140-143.


