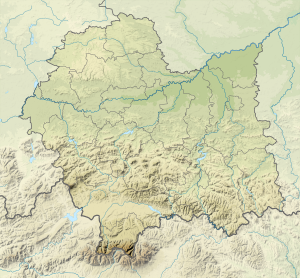Palais Szuster
| Palais Szuster | ||
|---|---|---|
|
Neo-Gothic side entrance of the palace in the west |
||
| Creation time : | 1772 | |
| Castle type : | Palace | |
| Conservation status: | Reconstructed | |
| Place: | Warsaw | |
| Geographical location | 52 ° 12 '15 " N , 21 ° 1' 32.8" E | |
|
|
||
The Szuster-Palais (also Lubomirski-Palais , Polish: Pałac Sbestra , Pałacyk Sbestra or Pałacyk Lubomirskich ) is a stately villa in the romantic neo-Gothic style from the 18th century in the Warsaw district of Mokotów . Currently the seat of the Warsaw Music Society is located here (Polish: "Warszawskie Towarzystwo Muzyczne").
location
The building is located at Ulica Morskie Oko 2 (formerly Ulica Puławska 55/57 ) in Morskie Oko Park . It is located around 150 meters east of the Puławska . Directly on the Puławska , at a distance of around 100 meters from each other, are the ensemble buildings belonging to the palace “Domek Mauretański” ( Mauritanian house ) and a free-standing historicizing gate with a dovecote . The palace itself stands on the edge of the Vistula embankment above the main part of the park, which extends in the east to Ulica Belwederska .
history
The palace was built between 1772 and 1774 according to a design by Ephraim Schröger for Izabela Lubomirska in place of the previous house of the merchant and Warsaw patrician Burbach. It was the main building in Morskie Oko Park , which was laid out a little later and designed by Simon Gottlieb Zug . The former single-storey palace, originally a classicist city villa with a square floor plan, had a bathroom in the basement and lavishly equipped and decorated high representative rooms on the ground floor . A false ceiling was inserted on the south side so that a small apartment could be set up here in the mezzanine . Outbuildings such as stables and coach houses are no longer preserved. Today only the Flemish Gloriette ("Domek Mauretański") and a dovecote designed as a gate tower exist . Both buildings were designed by Zug and erected in 1776 and 1780 respectively. The Gloriette was rebuilt in the neo-Gothic style in 1824 - probably based on a design by Enrico Marconi .
Towards the end of the 18th century, the palace was redesigned under Zug; the east facade was given the asymmetrical structure that is still preserved today.
After the death of Lubomirska in 1816, the village of Mokotów, which was not yet incorporated into Warsaw, fell to her daughter Aleksandra, who was married to Stanisław Kostka Potocki , by inheritance . The son of this couple, Aleksander Potocki, left the property to his wife Anna, born in 1820, when he divorced. Tyszkiewicz - in return for their investment in the palace in Natolin that was left to him . In 1831 the building was damaged - presumably as a result of fighting during the November uprising. The owner had the building repaired and the west and north facades rebuilt in the neo-Gothic style - presumably based on a design by Enrico Marconi. The building and structure were given an irregular floor plan.
In 1845 the property was sold to the Warsaw lithographer Franciszek Szuster. In the second half of the 19th century, the palace was rebuilt or expanded twice, so in 1865 it was given a one-story annex on the south side. Around the same time, the facade was partially redesigned in the neo-renaissance style - by Adam Idźkowski. Wincenty Hellwing dug a family tomb of the Sste family about 120 meters southeast of the palace on the embankment of the Vistula; it still exists today.
At the beginning of the Second World War , the building was hit by bombs and burned out. After the war, the facility was nationalized. The last private owner, Tadeusz Maciej Szuster, died in 1973. The reconstruction under Jerzy Brabander did not take place until 1960 to 1964. Today the Warsaw Music Society is located here .
Photo gallery: Szuster Palais
Photo gallery: ensemble objects
References and comments
- ^ Adam Idźkowski (1798–1879) was a Polish architect and poet
- ↑ Jerzy Brabander (1920–2004) was a post-war Warsaw architect
- ↑ at the same time entrance to the residential street Ulica Morskie Oko
- ↑ with a reference to the patron Stanisław Moniuszko of the music society
- ↑ Memorial plaque for the execution of Polish children in August 1944 by the German occupiers
See also
literature
- Julius A. Chroscicki, Andrzej Rottermund: Atlas architektury Warszawy. 1st edition. Arkady, Warsaw 1978, p. 192.
- Tadeusz S. Jaroszewski: Palaces and Residences in Warsaw. Interpress Publishing House, Warsaw 1985, ISBN 83-223-2049-3 , p. 81.
- Janina Rukowska: Travel guide to Warsaw and surroundings. 3. Edition. Sport i Turystyka, Warsaw 1982, ISBN 83-217-2380-2 , p. 82.












