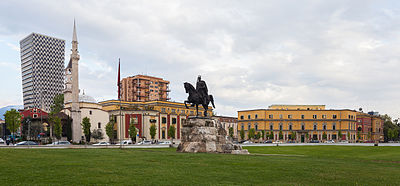TID Tower
| TID Tower | |
|---|---|

|
|
| The TID Tower | |
| Basic data | |
| Place: | Tirana , Albania |
| Construction time : | 2007-2016 |
| Opening: | 2016 |
| Architectural style : | Postmodernism , deconstructivism |
| Architects : | 51n4e |
| Use / legal | |
| Usage : | Hotel, office, catering |
| Room : | 190 |
| Client : | TID Albania |
| Technical specifications | |
| Height : | 85 m |
| Floors : | 25th |
| Usable area : | 46,000 m² |
| Floor area : | 4,240 m² |
| Building-costs: | 50 million euros |
The TID Tower is a skyscraper in the Albanian capital Tirana . With a height of 85 meters, it was the tallest building in Albania from its construction until 2019. It was surpassed by the new hotel tower at Air Albania Stadium , which is 112 meters high. The TID Tower slightly rises above the 83 meter high ABA Business Center by a few meters. The building has 25 floors. In addition to its height and the lavishly designed facade, the building also stands out due to its construction, which tapers downwards and changes from a rectangular to an oval shape. The Tirana Plaza hotel with a restaurant and panorama bar is located in the high-rise building, with offices in the adjacent building.
The TID Tower is located in downtown Tirana, a little east of the central Skanderbeg Square ( Albanian Sheshi Skënderbej ) between the streets Rruga e Barrikadave , Rruga 28 Nëntori and Rruga Abdi Toptani .
The historical Kapllan-Pascha-Türbe towers above one corner of the building base , which means that the monument-protected tomb could be saved from demolition thanks to this construction.
The TID Tower was part of a new master plan for the city center, which provided for ten new high-rise buildings to be built around Skanderbeg-Platz as new landmarks. With two high-rise buildings built so far (TID Tower and the “Forever Green Tower” currently under construction), however, this will only be partially implemented. The majority of the usable area of the TID Tower should be available for flats and apartments. Offices, shops and restaurants were planned on the ground floor. A panorama restaurant was also to be built on top. The construction costs were given at around 50 million euros. The building area is around 46,000 square meters, the inner area 4,240 square meters. The opening was originally planned for 2012.
Construction work began on January 14, 2007. The facade was completed in May 2011. The external scaffolding had already been removed in February 2012, but the windows were still missing. The work was completed in May 2016 and the hotel began operating in phases.
Map of Tiranas |
Web links
- The Plaza Tirana (English)
- TID Tower 51n4e (English)
- TID Albania: TID Tower (English)
- e-architect Architecture News, World Architects, Buildings, Photos, Architectural Development ; TID Tower - Albanian Building (English)
Individual evidence
- ↑ Arena Center Tower. In: emporis. Retrieved November 18, 2019 .
- ↑ TID Tower. In: TID Albania. Retrieved May 15, 2016 (Albanian).
- ↑ a b Built around the sight. In: albanien.ch. August 7, 2009, accessed May 15, 2016 .
- ^ The Plaza Tirana. Retrieved May 15, 2016 : "We would like to inform all our guests that for the moment not all hotel facilities are operational, such as Garage, SPA & GYM, Room Service. We are making every effort to make all our services available as soon as possible. "
Coordinates: 41 ° 19 ′ 39 ″ N , 19 ° 49 ′ 18 ″ E


