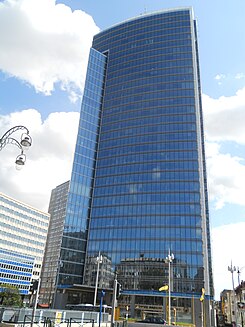Tour Madou
| Tour Madou / Madoutoren | |
|---|---|

|
|
| Basic data | |
| Place: | Brussels , Belgium |
| Construction time : | 1962-1965 |
| Status : | Built |
| Architectural style : | International |
| Use / legal | |
| Usage : | Offices, telecommunications |
| Technical specifications | |
| Height : | 120.00 m |
| Height to the top: | 135.00 m |
| Height to the roof: | 120.00 m |
| Rank (height) : |
8 . Place (Belgium) 6 . Place (Brussels) |
| Floors : | 33 |
| Building material : |
Concrete glass steel |
The Tour Madou ( Dutch : Madoutoren , German : Madou Tower ) is a skyscraper in Sint-Joost-ten-Node , a municipality in the Belgian region of Brussels-Capital . It was built in 1965 and renovated from 2002 to 2006. In 2006, the General Directorate Education and Culture , an administrative unit of the European Commission , moved into the building. Since 2013, the Madou Tower has been home to the Directorate-General for Competition, while the Directorate-General for Education and Culture moved into the old building of the Directorate-General for Competition in the Josep II. It is one of the tallest buildings in Belgium.
history
The shell of the Tour Madou was built in just over a month and is viewed as a smaller version of the MetLife Building in New York City . During the renovation, the building was raised by a further eight meters, which corresponds to a total height of 120 meters. The office space was increased from 10,000 m² to 40,000 m², the building had to be redesigned and also reinforced. The renovation earned the Tour Madou the MIPIM Award 2006 in the “ Refurbished Office Buildings ” category .
The building was bought by the European Commission on March 13, 2006 after the renovation work was completed. It was reopened on April 19, 2006 and the General Directorate for Education and Culture moved in. Since 2013 it has been the seat of the General Directorates for Competition.
Web links
Coordinates: 50 ° 50 ′ 58 " N , 4 ° 22 ′ 11" E