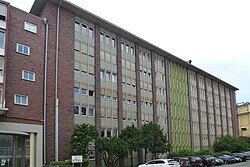Administration building of the Röhm company
| Administration building | |
|---|---|
 northern part of the building (2018) |
|
| Data | |
| place | Darmstadt |
| architect | Kurt Jahn |
| Client | Röhm and Haas |
| Architectural style | Post-war modernity |
| Construction year | 1956 |
| Coordinates | 49 ° 52 '41.5 " N , 8 ° 38' 13.6" E |
The administration building of the Röhm company is a building in Darmstadt .
Architecture and history
In 1956 the large administration building of the Röhm company was built according to plans by the architect Kurt Jahn . The structure consists of a gate that is slightly rounded and rests on massive reinforced concrete columns that are shaped according to the statically calculated moment line; and a seven-story office building , a reinforced concrete frame construction with a curtain wall . Typical of post-war modern architecture is the grid facade made of dark red clinker bricks and parapet panels made of bright, profiled ceramic tiles . The building has a flat roof .
Monument protection
For architectural and historical reasons, the building is a cultural monument .
literature
- Günter Fries et al .: City of Darmstadt. (= Monument topography Federal Republic of Germany , cultural monuments in Hesse .) Vieweg, Braunschweig 1994, ISBN 3-528-06249-5 , p. 558.