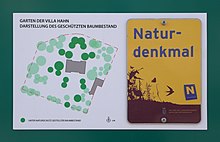Villa Hahn (Baden)
The Villa Hahn is an Otto Wagner Villa built for Samuel Ritter von Hahn in Baden near Vienna . It stands together with the annex listed .
history
The villa was planned by Otto Wagner for the general director of the kk priv. Austrian Länderbank , Samuel Ritter von Hahn (1837–1915), and built in 1885–87 by the Baden master builder Anton Breyer in place of the Villa Duport , which was acquired in 1884 for 50,000 guilders . A garden house, glass house, palm house, bowling alley, tennis court, water basin and grotto were added to the main house.
After Hahn's death, the villa came into the joint ownership of the three daughters, and in 1925 the property of the youngest daughter, Margarethe. In 1938–48, her non-Jewish husband, Paul Aulegk, was the owner of the property, which had been removed from the Nazis' access. In 1951, the Workers' Pension Insurance Fund ( PVArb ) bought the villa and its property from Hahn's heirs to an area of 18,000 m² in order to test a type of rheumatism center there. However, the municipality refused the insurance company the introduction of the sulphurous water necessary for the healing operation, the project silted up, and the villa fell into disrepair so that the area could be sold.
In May 1984, the PVArb submitted an application to the Federal Monuments Office for approval of the destruction of all objects of the so-called Villa Hahn including the ancillary buildings , which was rejected with a notice in the same year. The Constitutional Court decided in October 1986 that a complaint subsequently made by the insurance company was rejected.
An initiative led by the Baden architect Gerhard Lindner was founded against the application for cancellation. Your finally succeeded, at least the demolition to prevent the main building. The park, designed by Otto Wagner as generous, as well as part of the ensemble of outbuildings could not be saved.
A series of single-storey row villas were built on parts of the former park in 1987/88. The main building itself was reopened on December 15, 1988. Some of the trees in the garden of Villa Hahn have been designated as natural monuments since April 1988 .
architecture
The villa is two-storey and five-axis, between the two side projections with their mansard roofs protrudes a monumental portico column , above the terrace of the mezzanine-like upper floor. On the garden facade there is a sturdy double column portico, above it also a terrace with a single flight of stairs into the garden. The architectural style is late historical, it forms the transition to Wagner's strict tectonic style of the light rail buildings . The outbuilding is a horseshoe-shaped Biedermeier building on a cellar from the 16th century. In 1889 the building was converted into a summer house and servants' apartment and a glass house was added.
literature
Arthur Schnitzler set his play Das wide Land in the Villa Hahn . In 2005 the play was performed several times as part of a summer theater.
Web links
- Entry for Villa Hahn in Baden in the database of the state's memory for the history of the state of Lower Austria ( Museum Niederösterreich )
Individual evidence
- ^ Bettina Nezval: Villas of the Imperial Era. Summer residences in Baden . 2nd, expanded edition. Berger, Horn / Vienna 2008, ISBN 978-3-85028-476-9 . P. 167
- ↑ Locales. (...) Villa Duport. In: Badener Bezirks-Blatt , No. 5/1884, January 15, 1884, p. 1, top right. (Online at ANNO ). .
- ↑ a b Viktor Wallner: Houses, people and stories - a Baden anecdotal walk . Society of Friends of Baden, Baden 2002. S. 138f
- ↑ Thomas Eliser Schärf: The Samuel Ritter von Hahn family ( Memento of the original dated February 8, 2006 in the Internet Archive ) Info: The archive link was automatically inserted and not yet checked. Please check the original and archive link according to the instructions and then remove this notice. . In: juedischegemeinde.at , 2003, accessed on September 12, 2011.
- ^ Constitutional Court (VfGH): reference number B164 / 85, decision date October 1st, 1986 . In: ris.bka.gv.at , accessed on July 4, 2017.
- ^ Elisabeth Koller-Glück, Otto Wagner (Ill.), Association Project Group Otto Wagner Villa Hahn (Ed.): The Villa Hahn in Baden. Quadrato-Verlag, Vienna 1986, ISBN 3-900624-01-1 .
- ↑ Bundesdenkmalamt (Ed.): Dehio-Handbuch. The art monuments of Austria . Lower Austria south of the Danube. Part 1, A to L. Berger Verlag, Horn / Vienna 2003, ISBN 3-85028-364-X , p. 224 .
- ^ The end of an era in the Wiener Zeitung of June 18, 2005, accessed on July 6, 2015
- ↑ Schnitzler at the original location on June 21, 2005, accessed on July 6, 2015
Remarks
- ↑ In 1987 the Federal Monuments Office decided that the small villa that had been demolished by the property owner had to be rebuilt. - Briefly noted. Hahn Villa . In: Arbeiter-Zeitung . Vienna August 5, 1987, p. 15 ( berufer-zeitung.at - the open online archive - digitized).
- ↑ This assertion, which can be found in the media and relevant literature, is based on the fact that Schnitzler, who was often out and about in Baden as a cyclist, repeatedly stopped by the Deisenhofer inn , which preceded the Esplanade sanatorium (Helenenstrasse 40) and whose garden you can see on the axis of the on the Schwechat leading Hildegard (e) bridge the Villa Hahn had in mind. Compared to the Villa Bylandt-Rheidt ( St.-Genois-Schlössl ), Helenenstraße 19–21 (from 1926 Baden thermal baths ), on this side of the Schwechat and next to Deisenhofer , the property offered possibly formal inspiration, but it can be proven that Schnitzler never saw him as a guest, in contrast to the house run by Friedrich Eckstein and his wife Bertha Diener in those years.
Coordinates: 48 ° 0 '17 " N , 16 ° 12' 59.7" E



