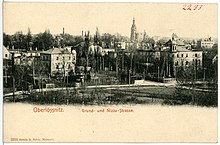Villa Nizzastraße 6 (Radebeul)
The Villa Nizzastraße 6 is a villa in the district Oberlößnitz the Saxon town of Radebeul . Together with Villa Nizzastraße 7, built a year earlier, near the Lößnitzgrundbahn, it forms the prelude to Nizzastraße , which was opened up around 1879 by the Ziller brothers at their own expense.
description

The two-storey, today under monument protection standing villa is situated on a large corner lot. The house stands on a high syenite plinth that forms a basement floor . The street views of Mühlweg and Nizzastraße are three window axes long, each with a flat sloping roof . At Mühlweg there is an extension of three more axes with a flat gable roof , in which there was previously a garden room, to which a massive veranda later added .
At the street corner is a three-storey, round corner tower, the top storey of which is octagonal. It has an all-round exit with iron grating, resting on consoles . This lantern with arched windows is crowned by a copper hood with a knob and a weather vane.
The façades of the villa are smoothly plastered, with corner blocks on the ground floor and a block on the first floor tower facade. The rectangular windows on the ground floor are free-standing, framed by profiled sandstone walls and decorated with segmental arch roofs and sills with consoles . On the upper floor, the windows framed by cladding sit between a wide cornice and a window cornice underneath ; they are framed by pilasters on both sides . On the upper floor of the extension there is a twin window, which is accompanied on both sides by round, medallion-adorned mirror fields. The original ornamental painting on the upper floor has not been preserved.
In the angled inner courtyard there are single-storey extensions and a staircase project with a triangular gable.
The enclosure consists partly of vineyard walls .
history
From around 1879 the Ziller brothers opened up the building plots along the road running through Oberlößnitz and Serkowitz , which was renamed in 1903 as Saxon Nice in Nizzastraße, based on a saying by the Saxon King Johann around 1860 about the Loessnitz . As a prelude to Nizzastraße, two villas are located near the narrow-gauge Lößnitzdackel railway on two corner plots facing Mühlweg, each with a tower-like component on the corner of the building.
The villa in Villa Nizzastraße 6 was built in 1880/1881 as a single-family home, the northern counterpart, Villa Nizzastraße 7 , also by the Ziller brothers in 1879/1880.
The stairwell was extensively rebuilt in 1923 by the Dresden architect Paul Beck. In 1940 it was converted into a five-family house.
In 1946, billeted Soviet officers complained about severe structural damage .
literature
- Volker Helas (arrangement): City of Radebeul . Ed .: State Office for Monument Preservation Saxony, Large District Town Radebeul (= Monument Topography Federal Republic of Germany . Monuments in Saxony ). SAX-Verlag, Beucha 2007, ISBN 978-3-86729-004-3 .
- Markus Hansel; Thilo Hansel; Thomas Gerlach (epilogue): In the footsteps of the Ziller brothers in Radebeul . Architectural considerations. 1st edition. Notschriften Verlag, Radebeul 2008, ISBN 978-3-940200-22-8 .
Web links
Individual evidence
- ^ Large district town of Radebeul (ed.): Directory of the cultural monuments of the town of Radebeul . Radebeul May 24, 2012, p. 28 (Last list of monuments published by the city of Radebeul. The Lower Monument Protection Authority, which has been located in the Meißen district since 2012, has not yet published a list of monuments for Radebeul.).
- ^ Frank Andert (editor): Stadtlexikon Radebeul. Historical manual for the Loessnitz . Ed .: Large district town of Radebeul. 2nd, slightly changed edition. City archive, Radebeul 2006, ISBN 978-3-938460-05-4 , p. 146 .
Coordinates: 51 ° 6 ′ 27 " N , 13 ° 39 ′ 44.5" E

