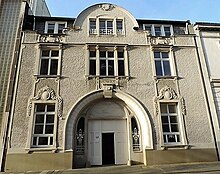Schmitz-Scholl villa
Villa Schmitz-Scholl is an entrepreneurial villa in Mülheim an der Ruhr . The formerly free-standing representative residential building was prepared around 1850 for the founding family of the Tengelmann Twenty One group, Wilhelm Schmitz (1831–1887). Later it was used by Carl Nedelmann (1867–1947) as an annex for several decades . The building has been a listed building since 1988 .
location
The property of the villa, which is now open to the public, is located directly on the Ruhr area in downtown Mülheim an der Ruhr in Ruhrstrasse with its Art Nouveau buildings .
architecture
The originally detached villa was initially used as an office building with a colonial goods store by Johann Wilhelm Meininghaus (1790–1869) and his wife Henriette, née. Troost (1796–1876), who exchanged this property in 1856 with Ludwig Lindgens (1824–1910). What is certain is that parts of the building were later torn down or remodeled several times and the initially detached villas in Ruhrstrasse were connected to one another.
Roland Günter refers to the unusual Art Nouveau architecture in his book Die Kunstdenkmäler des Rheinlandes in relation to the striking entrance portal at Ruhrstrasse 3 on the portal of the Whitechapel Art Gallery in London by Townsend. Basilisks, snakes and insects are depicted in the gable area of the main facade . A bay window with an onion dome was built on the back facing the Ruhr .
use
The residential use by the family of Wilhelm Schmitz (1831–1887, later Schmitz-Scholl) and Luise Schmitz-Scholl, nee. Scholl (1834–1888), and his financial partner and mill owner Ludwig Lindgens (1824–1910), who left the villa in 1862 with his wife Gertrud Lindgens, née. Rühl (1837-1897) moved out. Wilhelm Schmitz-Scholl bought the property for 5000 thalers . Of his five children, Wilhelm (1861–1927) is said to have taken care of the property at Ruhrstrasse 3–5. Wilhelm (1861–1927) later lived at Ruhrstrasse 32.
After the Schmitz-Scholl family moved out, master builder Ernst Niebel bought the house for the Mülheim industrialist Carl Nedelmann (1867–1947) together with the construction of the so-called Villa Nedelmann at Delle 50 next to the historic building of the Mülheim casino company in the Ruhr area Villa Schmitz-Scholl was redesigned again, in particular the stucco on the facade was now adapted to Villa Nedelmann.
From 1955 to 2012 the Villa Schmitz-Scholl was used, among others, by the Gesellschaft für Stromwirtschaft (GfSt), which built a four-storey administration building directly onto the gable end of the Villa Schmitz-Scholl from 1954 to 1956, which has been a listed building with Bauhaus elements since 2014.
The Villa Schmitz-Scholl has been used as an art museum , art gallery and studio house by local art associations since 2012 .
literature
- Roland Günter: Mülheim an der Ruhr. The monuments of the Rhineland. Düsseldorf 1975. (Manuscript completed in 1969; first inventory work of a German city from the point of view of industrial culture).
- Barbara Maas: In the House of the Commerce Council. Villa architecture and upper-class living culture in the industrial age. The example of Mülheim an der Ruhr. Edition Werry, Mülheim an der Ruhr 1990, ISBN 3-88867-033-0 , pp. 92-101, 128.
- Antje A. Kraft: Recording of historical gardens and parks in the urban area of Mülheim an der Ruhr. Diploma thesis in the Department of Land Care at the University of GHS Essen, 1992.
- Daniel Menning: Feudal villa or old beauty? Upper-class villas from the imperial era in Mülheim an der Ruhr. In: Geschichtsverein Mülheim an der Ruhr (ed.): Witnesses of the city's history. Architectural monuments and historical places in Mülheim an der Ruhr. Klartext Verlag, Essen 2008, ISBN 978-3-89861-784-0 , pp. 89-92.
Web links
- Lena Görgens: Ruhr Gallery: Art brings historical buildings to life. Westdeutsche Allgemeine Zeitung , September 11, 2017
- December 6, 1879: Foundation of the Beautification Society
Coordinates: 51 ° 25 ′ 33.9 " N , 6 ° 52 ′ 42.4" E
