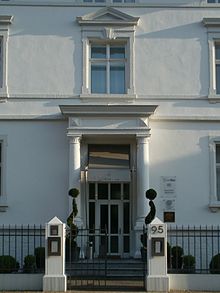Villa Sehmer
The Villa Sehmer is a listed building at Mainzer Straße 95 in Saarbrücken .
history
The businessman and industrialist Theodor Sehmer (1847–1907), founder of a machine factory and the Saarbrücken cast steel works, had the building constructed; this happened in the years 1880 to 1882. It is believed that the Saarbrücken architect Gustav Schmoll designed it. In 1889 a shed was built according to plans by Schmoll. In 1893/1894 the architect Karl Brugger received the order for a garden pavilion. In July 1913, the entrance area had to be changed because Mainzer Strasse was being greatly expanded. Two years later, the garden house and greenhouse were partially demolished. In 1919 the villa was sold to the director of the French mining administration for a sum of 250,000 marks. In 1920 the villa used as an official residence was converted. In 1935, the wooden winter garden was replaced by a solid construction. In 1949 the house received a wine cellar.
According to the Saar Treaty (October 27, 1956), Saarland became the tenth federal state of the Federal Republic of Germany on January 1, 1957 . In 1957, the villa came to Saarbergwerke AG, who used it as a guest house and renovated it again in 1973. The building has been owned by the energy company Enovos for several years .
In 2001 the villa was redesigned. The mezzanine floor has been home to Klaus Erfort's Restaurant Gästehaus Erfort since 2002 , which has been one of the nine best restaurants in Germany since 2008 with the highest rating of three stars by the Michelin Guide (as of 2020). There are seminar and conference rooms on the first floor.
architecture
The three-storey villa in the late classical style has an almost square floor plan. To the core building with a gently sloping hipped roof , an extension is built to the east and a söller to the garden to the south . In addition, a narrow risalit is in front of the west and east side .
The basement, decorated with rustica , with segmented arched windows is bordered by a surrounding cornice. The ground floor, designed as a mezzanine floor, rises above it. This is also closed off by a cornice running around the villa. It close on the first floor, the main floor and a mezzanine on. The building is closed off by a protruding console cornice.
The three-axis side of the road is axially symmetrical. In the central axis, the entrance door is framed by columns of Tuscan order standing on pedestals . Above it is an architrave with two diamond blocks . The final cornice accommodates the storey cornice, but is clearly profiled in contrast to it. The window above on the first floor has a triangular gable as decoration.
The two outer axes of the first floor consist of a tall rectangular window each, which are framed in sandstone and have an oval keystone. The windows on the first floor are closed at the bottom by a sill supported by two consoles. The three window axes of the first floor are emphasized by their upper end and the cornice around the building. The two outer windows have a horizontal roof . The mezzanine floor is divided on the north side by six windows, with two two-part windows each being combined into a twin window by their sandstone frame.
The south side of the villa is divided into two parts. It is made up of a four-axle part in the west with an upstream floor and an eastern part with a veranda in front of it.
The original room layout has been changed several times. If you enter the interior of the villa through the main entrance, a straight staircase leads to the corridor, from which a large staircase still leads to this day. On the street side were an ironing room and an office as well as a large and a small salon and the dining room. Upstairs, a central corridor gave access to a bathroom, a small anteroom, as well as a dressing room and a bedroom. On the floor there was also another bedroom with a balcony facing the garden and two further bedrooms with a chamber. On the mezzanine floor there is a T-shaped hallway that opens up several rooms. The basement housed the kitchen, pantry, a smaller room and a small basement room as well as three larger ones. A boiler room was connected to the street side.
literature
- Between tradition and modernity: RAG Saarberg AG buildings through the ages . Edition Glückauf / VGE, Essen 2003
- Miriam Bilke-Perkams: Saarland entrepreneur villas between 1830 and 1914 - with a special focus on the region of the Saar coal forest . Dissertation, Universaar, Saarbrücken 2014, pp. 164–168
Web links
Individual evidence
- ↑ Saarbrücken sub- monument list ( Memento of the original from January 16, 2014 in the Internet Archive ) Info: The archive link was automatically inserted and not yet checked. Please check the original and archive link according to the instructions and then remove this notice. , List of monuments of the Saarland, Landesdenkmalamt Saar, p. 36 (PDF)
- ↑ a b c Miriam Bilke-Perkams (2014)
- ↑ a b Tobias Fuchs: Home of star chef Erfort is for sale , Saarbrücker Zeitung , January 17, 2020
Coordinates: 49 ° 13 ′ 46.2 ″ N , 7 ° 0 ′ 27.4 ″ E


