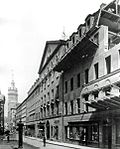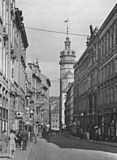Anterior Paulinum
The Vorderpaulinum was a historic building of the University of Leipzig at Universitätsstrasse 3–5, which after its reconstruction in 1895/96 until its destruction in 1943 was only called the Paulinum .
history
In 1543, Elector Moritz had transferred the Dominican monastery of St. Pauli, which had been secularized after the Reformation, to the University of Leipzig . With all of its buildings, it became the University's Collegium Paulinum .
On the western border of the complex, which later became Universitätsstrasse (until 1839 Alter Neumarkt), there were houses from the monastery's business operations, such as the granary, bakery, gatehouse and bath. The houses were used for university operations without major renovations, partly as apartments for professors, partly for teaching. The first major renovation, which was equivalent to a new building, was carried out in three stages from 1797 to 1805. The plans came from the university master builder Carl August Benjamin Siegel . The result was a building 136 cubits long, i.e. over 77 meters long, for which the name Vorderpaulinum became natural because, viewed from the city, it was the front of the Pauliner area and to distinguish it from the library building behind it, the Mittelpaulinum .
The four-story building had 27 window axes with a five-axis central risalit , which was crowned by a gable field. Its jewelry probably came from Veit Hanns Schnorr von Carolsfeld . On the removed roof there were two rows of skylights arranged one above the other.
The Vorderpaulinum was the main building of the university until the Augusteum was built on Augustusplatz by Albert Geutebrück from 1831 to 1836.
The Vorderpaulinum was also included in the major redesign of the university buildings by Arwed Roßbach at the end of the 19th century. In 1894 the front building was torn down and a new building was erected in 1895/96. In contrast to the other buildings by Roßbach, the facade of the new building, which was now only called Paulinum because of the demolished central Paulinum, was kept relatively simple, as the ground floor zone was rented out as a shop and the narrowness of Universitätsstraße barely allowed a view of the facade. In the middle part of the building had a three-part passage to the Paulinerhof. In 1916 the roof was raised and the rooms in the attic were expanded.
The Paulinum was completely destroyed in the bombing raid on Leipzig on December 4, 1943 . Roughly at the location of the Paulinum, but moved away from Universitätsstrasse and elevated, the seminar building was built during the construction of the new Karl Marx University from 1973 to 1978.
literature
- Senate Commission for Research into the History of Leipzig University and Science (Ed.): History of the University of Leipzig 1409–2009 , Volume 5 History of Leipzig University Buildings in an Urban Context , Leipziger Universitätsverlag 2009, ISBN 978-3-86583-305-1
- Ernst Müller: The house names of old Leipzig . (Writings of the Association for the History of Leipzig, Volume 15). Leipzig 1931, reprint Ferdinand Hirt 1990, ISBN 3-7470-0001-0 , p. 81
Web links
Individual evidence
- ↑ Horst Riedel: Stadtlexikon Leipzig from A to Z. , PRO LEIPZIG 2005 ISBN 3-936508-03-8 , p. 114
Coordinates: 51 ° 20 ′ 19 ″ N , 12 ° 22 ′ 40 ″ E


