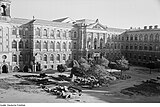Albertinum (Leipzig)
The Albertinum of the University of Leipzig (not to be confused with the University Library Albertin a ) was one of the four large parts of the building that arose during the redesign of the Paulinerareal according to plans by Arwed Roßbach at the end of the 19th century. The name referred to King Albert of Saxony.
History and description of the building
The three-story building was built from 1894 to 1896 in the neo-renaissance style. Freedom to build was created by demolishing the central Pauline and the buildings surrounding it. The front side of the Albertinum faced west to the Paulinerhof and was structured by a strongly protruding central risalit , through which the entrance doors led and in the area of which a flat dome rose. On its south side, the building was connected to the Augusteum and the Beguinenhaus via the Johanneum . To the north it bordered the university church . The transition to the church was mediated by a campanile-like tower.
The house consisted mainly of lecture halls facing west through continuous corridors. The east wing was largely taken up by an elaborate staircase. The lecture halls on the second floor had skylights . The professor's office was located on the main floor in the central projection, with a one-and-a-half- story loggia facing the courtyard . In the basement of the Albertinum, the only remnant of the old monastery building was built into the church connection, the former chapter house, which was supposed to serve as a “refreshment room for students”.
In 1897 the Albertinum was connected to the Augusteum along the axis of the central risalit by a foyer extending over three floors. About two-story set arcades a barrel with bulging balustrades rose coffered ceiling with lunette windows . To the north, in the courtyard area, there was a large semicircular lecture hall, above which the so-called Senate Hall was located. To the south, the courtyard area up to the Johanneum was roofed over with glass and used as an archeology exhibition area.
The figurative decorations on the central risalit, in the traffic areas of the Albertinum and in the foyer came primarily from the Leipzig sculptors Adolf Lehnert and Josef Mágr . Friedrich Preller the Younger painted the large mural “Prometheus as Bringer of Light” in the foyer . The four figures below the Preller picture were casts of the four symbolically depicted regent virtues from Ernst Rietschel's Friedrich August monument in Dresden and are now in the new Augusteum.
The Albertinum was badly damaged in the air raid on Leipzig on December 4, 1943 . Parts of the house were made usable again from 1946, so that lectures could be started in some lecture halls. The legendary lecture hall 40 achieved special significancewith its over 300 seats. Here, among others, Hermann August Korff , Hans Mayer and Ernst Bloch gave their always overcrowded literature and philosophy lectures and writers such as Günter Grass , Ingeborg Bachmann , Willi Bredel , Peter Hacks , Anna Seghers and others appeared in readings .
Until 1952 it was assumed in resolutions and plans to restore the central university buildings with the Albertinum in their old external form. However, the reconstruction plans were not implemented. Instead, on June 20, 1968, three weeks after the University Church was blown up, the Albertinum and neighboring parts of the building were blown up to make room for the new buildings of the socialist Karl Marx University. The area is now largely occupied by parts of the lecture hall building and the new auditorium .
literature
- Senate Commission for Research into the History of Leipzig University and Science (Ed.): History of the University of Leipzig 1409–2009 , Volume 5 History of Leipzig University Buildings in an Urban Context , Leipziger Universitätsverlag 2009, ISBN 978-3-86583-305-1
Web links
Individual evidence
- ↑ Ursula Brekle: 600 years of Leipzig University
- ^ Wolfgang Brekle: Anna Seghers with Hans Mayer in Leipzig
- ↑ History of the University of Leipzig 1409-2009 , Volume 5 History of Leipzig University buildings in an urban context , p 479
Coordinates: 51 ° 20 ′ 20 ″ N , 12 ° 22 ′ 43 ″ E





