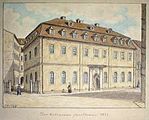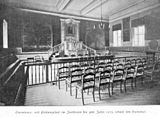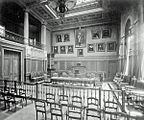Juridicum (Leipzig)
The Juridicum (formerly also Petrinum ) was an area between Petersstrasse and Schloßgasse in Leipzig with various buildings from the university's law faculty . Today the Petersbogen Passage runs here .
history
When the university was founded in 1409, the Meissen Margraves Friedrich and Wilhelm also gave it a house on Schloßgasse in addition to the complex on Ritterstraße ( Great College ) . The rear of the property bordered on a house in Petersstrasse that the city had given to the university. Both together were called the Kleine Kolleg (also called the Kleines Fürstenkolleg because of the donors ) and had a public passage from Petersstrasse to Schloßgasse.
In 1456 the Kleine Kolleg moved into a building on Ritterstrasse and took the name with it. The artist faculty moved into the previous buildings after they had been renovated and the building on Petersstrasse was increased . Because of its location in the Petersviertel of the city, the name Petrinum became common . In the years 1502 to 1504 it was handed over to the Faculty of Law.
During the Thirty Years' War the buildings of the Petrinum were badly damaged. At the house on Petersstrasse, the half-timbered building was removed down to the ground floor in 1665 and two new upper floors were added. The so-called Ordinarienhaus from 1508 on Schloßgasse was a military hospital from 1632 and was completely destroyed in 1637. Thereupon this part of the area was confiscated by the sovereign, added to the Pleißenburg and remained undeveloped for a long time.
In 1770 the university bought back the site and under the lawyer Carl Ferdinand Hommel a two-story building, the so-called Hommelbau , was built in 1773 with apartments for the professors and the lecture hall of the law faculty. The house was now called Juridicum .
After demolition because of dilapidation and the construction of a rear building of the Hommel building in 1859, the entire area was cleared of all previous buildings in 1880/81. According to plans by the Leipzig architect Gustav Müller, a five-storey passage house with two glazed courtyards for the law faculty was built in 1881/82 between Petersstrasse and Schloßgasse, with shops being rented on the street fronts. In 1919 it was converted into the trade fair palace, including the neighboring house (Ledigs Passage). The building was destroyed in the air raid on December 4, 1943 , and the site remained undeveloped until 1999.
From 1999 to 2001 a new Petersbogen building complex was built with a curved passage between Petersstrasse and Schloßgasse. The north wing of the complex, which also includes office space, shops and a cinema complex, is the new Juridicum. The university brought in the property and granted the investor a 99-year heritable building right . In return, the university did not bear any construction costs and will receive rooms on four floors for rent-free use, which are used by the dean's office and institutes of the law faculty and the law branch of the university library.
literature
- Senate Commission for Research into the History of Leipzig University and Science (Ed.): History of the University of Leipzig 1409–2009 , Volume 5: History of Leipzig University Buildings in an Urban Context , Leipziger Universitätsverlag 2009, ISBN 978-3-86583-305-1
- Ernst Müller: The house names of old Leipzig . (Writings of the Association for the History of Leipzig, Volume 15). Leipzig 1931, reprint Ferdinand Hirt 1990, ISBN 3-7470-0001-0 , p. 82/83
- Wolfgang Hocquel: Leipzig. Architecture from the Romanesque to the present. Passage-Verlag, Leipzig 2001, ISBN 3-932900-54-5 , pp. 77/78
Web links
Individual evidence
Coordinates: 51 ° 20 ′ 16 ″ N , 12 ° 22 ′ 27 ″ E





