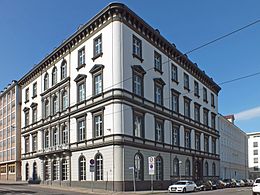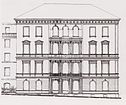Royal Palace (Leipzig)
The Royal Palace is a building belonging to the University of Leipzig , which was built in 1861 as a residence for visits by the Saxon king to Leipzig based on a design by the architect Albert Geutebrück (1801–1868) and which today serves as the university's rectorate .
Location and shape
The Royal Palace is located in the Zentrum district on the corner of Goethestrasse and the part of Ritterstrasse that connects the main course of Ritterstrasse with Goethestrasse (formerly Eselsplatz or, from 1839, Ritterplatz). The address is Ritterstraße 26.
The Royal Palace is a four-story building with seven window axes on both sides of the street. The front side facing Goethestrasse is distinguished from the simpler Ritterstrasse side by a central risalite with arched windows and a balcony on the first floor. Only the portal is lavishly designed in Ritterstraße . All in all, a “turn towards the architecture of the Italian Renaissance can be recognized”. The external appearance of the building can be assigned to the Neo-Renaissance architectural style . The courtyard side is kept simple.
history
The desire of the Saxon royal family for permanent quarters for visits to Leipzig led to the planning in 1858 to construct a special building for it. Until then, the Saxon electors and kings had each rented the private Apel house on the market , which was later given the name " Königshaus " because of this and other royal guests .
A site belonging to the university in the Kleiner Kolleg was chosen as the location for the new building , the rear building of which was ready for demolition. This choice and the fact that the university was to build the building and rent it to the royal family was probably due to the fact that the king, as sovereign, was also the university's highest rector . The architect was Albert Geutebrück (1801–1868), who executed the last of his numerous buildings for the university and the city of Leipzig. The building, handed over on October 1, 1861, was estimated at 51,500 thalers , but cost only 47,000 thalers. The building contained separate suites for the king and queen as well as rooms for servants, kitchen, "cellar and pastry shop" and stables .
In 1895 Arwed Roßbach (1844–1902) was commissioned to renovate and modernize the house. He left the Geutebrück facade unchanged, but added a new staircase in the courtyard . A spacious dining room with a food elevator was built on the first floor, and the room layout was also changed. An electric passenger elevator was installed and numerous rooms were electrically lit. A low-pressure heater ensured more pleasant temperatures. Overall, however, Roßbach's plans also improved the artistic character. In Geutebrück's building, Roßbach had "created a neo-baroque ambience with a reserved character".
After the abdication of the last Saxon king , the University of Leipzig received the Royal Palace on April 1, 1919 under its own administration. The use as a trade fair building with mixed sectors (“Palais-Messhaus”) did not bring the desired success. In the same year, a lease was signed with the Bank für Keramische Industrie Dresden, which provided the house as the first Leipzig trade fair center for the exhibition of porcelain and fine ceramics . The architect Hans Poelzig (1869–1936), who was congenially supported by the sculptor Marlene Moeschke (1894–1985), was responsible for the furnishings . They decorated the house with white porcelain candelabra over two meters high and oversized colored porcelain animal figures. "The opening on March 6, 1921 on the occasion of the spring fair as" Porzellan-Palais Leipzig "was a sensation."
But after just a few years, the fair's porcelain exhibition moved to the Mädlerpassage . The Royal Palace became a commercial building, including large shop windows facing Goethestrasse and the balcony being torn down. From 1939 the commercial college used the upper floors.
When the university reopened in 1946, the rectorate moved into the former Royal Palace and was based here until the completion of the new university buildings on Karl-Marx-Platz in 1972. The Geutebrück facade design to Goethestrasse, including the balcony, was restored and the interior room structure was largely based on that of Roßbach. The former dining room was transformed into the festival hall ("Old Senate Hall") of the university. The rectorate moved back in 1997.
literature
- Senate Commission for Research into the History of Leipzig University and Science (Ed.): History of the University of Leipzig 1409–2009 , Volume 5: History of Leipzig University Buildings in an Urban Context , Leipziger Universitätsverlag 2009, ISBN 978-3-86583-305-1 .
- Rainer Behrends: A Royal Palace in Leipzig , Leipziger Blätter No. 53, 2008, pp. 58–61.
- Rainer Behrends: A porcelain palace in Leipzig , Leipziger Blätter No. 54, 2009, pp. 65–68.
- Horst Riedel, Thomas Nabert (ed.): Stadtlexikon Leipzig from A to Z . 1st edition. Pro Leipzig, Leipzig 2005, ISBN 3-936508-03-8 , pp. 310-311 .
- Ernst Müller: The house names of old Leipzig . (Writings of the Association for the History of Leipzig, Volume 15). Leipzig 1931, reprint Ferdinand Hirt 1990, ISBN 3-7470-0001-0 , p. 73.
Web links
Individual evidence
- ↑ Gina Klank; Gernot Griebsch: Lexicon of Leipzig street names. Verlag im Wissenschaftszentrum Leipzig, Leipzig 1995, ISBN 3-930433-09-5 , p. 179
- ↑ Leipziger Blätter No. 53, p. 58
- ↑ Stadtlexikon Leipzig from A to Z , p. 310
- ↑ Leipziger Blätter No. 53, p. 61
- ↑ Leipziger Blätter No. 54 p. 66
Coordinates: 51 ° 20 ′ 28 " N , 12 ° 22 ′ 49" E







