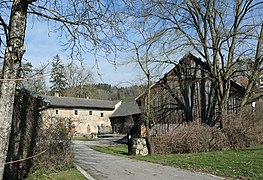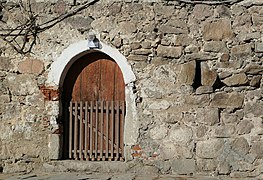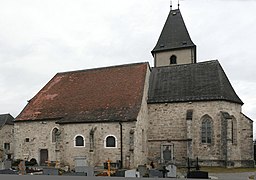Thurnhof moated castle (municipality of Perg)
| Thurnhof (Upper Austria) | ||
|---|---|---|
|
Thurnhof. Topographia Windhagiana 1654 |
||
| Alternative name (s): | Thurnbauer homestead | |
| Creation time : | First mentioned in 1454 | |
| Castle type : | Niederungsburg | |
| Conservation status: | Residential tower, outbuilding | |
| Standing position : | Noble seat, patio | |
| Geographical location | 48 ° 14 '39.4 " N , 14 ° 39' 37.1" E | |
| Height: | 251 m above sea level A. | |
|
|
||
The Thurnhof moated castle was a noble residence in the village of Thurnhof in the municipality of Perg in Upper Austria . The largely preserved medieval residential tower (residential building with defense function) is a specialty.
location
The former moated castle is located in the historic Upper Austrian Machlandviertel at the transition from the hill country of the Bohemian Massif to the plain of today's Machland . An old east-west trade route, Hauderer-Strasse, also runs here . Coming from the north, the Thurnhofbach (also known as Lembach ) flows through a valley and down towards the plain. This valley leads you up to Mitterberg Castle not far to the north .
history
In the 13th century a Dietrich von Tuern belonged to the followers of the Lords of Perg and Machland . His residence could have been the Thurnhof. As late as 1747, the Thurnhof was referred to as the gentlemen Turner of an old, dead family of stems .
At the beginning of the 14th century, a Heinrich von Hausleiten owned the Ottenhof in front of the tower . Ulrich Prandtner ( von Prandt) bought the Thurnhof in the 14th century . His sons were called Hans (I.), Georg and Wolfgang (I.) Prandtner. In 1454 Georg Prandtner dacz owned the Tuern in Pergkircher pharr freys aigen , i.e. the Thurnhof in the parish of Pergkirchen .
In the first quarter of the 15th century, the Prandtner family had a chapel added to the parish church in Pergkirchen on the nave wall in the south. In 1510 they added a second (western) chapel to this first (eastern) chapel (documented in 1527). In later times, a side aisle was built after the nave wall was opened. It still bears the name Margarethenkapelle today , in memory of Margaretha, the wife of Wolfgang (II.) Prandtner († 1523, buried in the church crypt in Pergkirchen).
The Prandtner chaplain had the right to read mass in the Margaret Chapel. For this purpose, the Prandtner family also donated the Thurnwiese to the church, which was two days' work (= 0.68 ha) and was adjacent to the Thurnhof grounds. The Pergkirchen pastor had to give the Prandtner chaplain the sacrificial wine and have the mass actually read. From now on, the Thurnwiese was called sacrificial meadow .
The only son of Wolfgang (II.) Was Wolfgang (III.) Prandtner (* 1490; † 1541 at the plague). In 1525 a Lasla Thurner was given the freedom of a noble seat for the Thurnhof. In 1527 and 1535 Wolfgang (III.) Prandtner - he had become an honored diplomat in imperial service and Grand Master of the Austrian Order of St. George - sold the Thurnhof to Hillebrandt (II.) Jörger zu Tollet and Prandegg († February 18, 1572) in two partial sales including the teaching about the Margaret Chapel and then all of his Machländer possessions:
"Mr. Turner of an old-dead family of ancestral home is this inherited and dermally transformed in a farmer's farm not far from the Näärn river in the Machland district, the noble seat Turnhof, which was given by Mr. Wolfgang Prandtner to the Reverend Prince and Mr. Hochmaistern S. Georgen Order Anno 1535 together with the Stift und Kapellen Lehnschaft ec. Herr Hilleprand Jörgern zu Prandeck was sold, and was therefore incorporated into the Prendetck rule "
In 1538 Hillebrandt Jörger exchanged the Edelmans Sütz Thurnhoff for the noble seat Zell ( Tannböckhof ) of the brothers Hans (1507–1572), Ladislaus (1508–1558) and Andreas (1514–1569) Prager ( from Prague). With that the Thurnhof came under the rule of Windhag under the noble family of Prague. She gave the Thurnhof to various feudal men . In 1597, the son of Andreas Prager, Friedrich Prager († 1600), had to sell the Windhag rule on account of debt to Lorenz Schütter von Klingenberg († 1599). The Thurnhof remained with the Windhag rule, but now under the Schütter family. She also awarded the Thurnhof to various feudal men. In 1626 Lorenz Schütter's son, Georg Schütter, sold the Thurnhof to the farmer Peter Peringer. The entry in the Upper Austrian land table was then deleted . The noble seat became a farmstead.
Todays use
The preserved buildings such as the residential tower and stables were used for agriculture until recently. They all belong to the modern Thurnbauer homestead, Thurnhof N ° 1. No monument protection (2020).
description
The specialty of Thurnhof is the largely preserved medieval residential tower in the north of the former castle courtyard. Even in the current state of preservation, the residential tower still looks impressive. It is ~ 27 m long, ~ 10 m wide, and still two stories high. It was once probably three-story with an attached tower or turret. It is built from rubble stones in a clay pack, without the use of mortar. The corners are reinforced with stone blocks. The entrance in the south wall has a Gothic, barely ogival stone portal. In addition, an original narrow (shooting) notch was preserved. On the first floor you come from the hallway through a beautiful, Gothic, pointed arched stone portal into a small hall with a wooden ceiling.
Stables (stone buildings with wooden superstructures), wooden sheds and a piece of stone wall now enclose the castle courtyard on the east side. They form an arched row, together ~ 60 m long.
There used to be a row of buildings on the west side, and a defensive wall with the entrance on the south side, so that a closed courtyard was created. Buildings of the modern Thurnbauer homestead now stand on the leveled terrain.
The moat (pond) surrounding the castle is no longer recognizable in its current state of preservation. The moat, which has probably long since dried up, was leveled during road construction work in 1929 and elsewhere, and was heavily piled up in the north. There was an exception for the eastern moat. At least until 1975 (according to the orthophoto) there was a depression in the terrain outside of the shed and stables, overgrown with scrub, ~ 100 m long and ~ 35 m wide. It may be the remnant of the eastern moat through which the Turnhofbach once flowed. A road now runs on the now also leveled terrain. The Thurnhofbach now flows underground in pipes there.
During the recent excavation of a cider cellar, a historic earth stable (corridor system) was found. It is located in the sandstone rock approaching the residential tower to the north.
Picture gallery
literature
- Norbert Grabherr : Castles and palaces in Upper Austria. Oberösterreichischer Landesverlag, 2nd edition, Linz 1970, p. 265 (Thurnhof).
- Georg Grüll : Castles and palaces in the Mühlviertel. Birken-Verlag, 2nd edition, Vienna 1968, p. 144 (Thurnhof).
- Leopold Josef Mayböck , Leopold Pötscher: Heimatbuch der Stadt Perg. Ed. Heimatverein Perg, Stadt Perg. Denkmayr Druck, Linz 2009, ISBN 978-3-902598-90-5 (p. 187 Der Thurnhof , p. 218 The history of the parish Pergkirchen ).
Web links
- Province of Upper Austria: DORIS culture atlas, castles. Thurnhof
- Thurnhof. In: burgenkunde.at. Burgenkunde platform, accessed on February 28, 2020 (formerly noble residence with pictures).
Individual evidence
- ^ A b Georg Grüll: Pergkirchen, contributions to the history of a village. In: Adalbert Depiny (Ed.): Heimatgaue. Journal for Upper Austrian history, regional and folklore. 11th year, 3rd and 4th issue, Verlag R. Pirngruber, Linz 1930, p. 127, entire article p. 121–168, online (PDF) in the forum OoeGeschichte.at.
- ↑ Johann Georg Adam von Hoheneck : The praiseworthy gentlemen estates Deß Ertz-Herzogthumb Austria whether the Ennß, as: prelates, gentlemen, knights, and cities or genealogical and historical description, of the same arrival, founding, building and planting , Coats of arms, shield, and helmets, your monasteries, dominions, castles, and cities. G. Mangold, Passau 1747, p. XXVII ( digitized version )
- ↑ Tannbeckhof. In: burgenkunde.at. Burgenkunde platform, accessed on February 28, 2020 (formerly noble residence with pictures).














