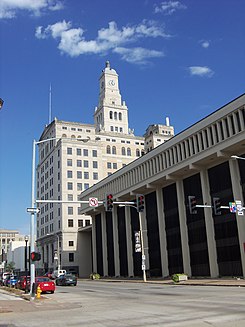Wells Fargo Building
|
Wells Fargo Building Davenport Bank & Trust Building, American Commercial and Savings Bank |
|
|---|---|

|
|
| Wells Fargo Building | |
| Basic data | |
| Place: |
Davenport , Iowa , United States |
| Opening: | 1927 |
| Status : | Built |
| Architectural style : | classicism |
| Architect : | Weary and Alford |
| Use / legal | |
| Usage : | Offices, apartments |
| Owner : | Financial District Properties |
| Main tenant: | Wells Fargo |
| Client : | Walsh-Kahl Construction Company |
| Technical specifications | |
| Height : | 77.72 m |
| Height to the top: | 77.72 m |
| Rank (height) : | 1 |
| Floors : | 17th |
| address | |
| Address: | 201-209 West 3rd Street |
| Post Code: | 52801 |
| City: | Davenport |
The Wells Fargo Building is a skyscraper in downtown Davenport , Iowa . It is listed on the National Register of Historic Places under the name American Commercial and Savings Bank , the name at the time of completion. In addition to offices, it also includes space for retail and apartments. It is the tallest building in the city and in the Quad Cities region .
history
The German Savings Bank was founded by Henry Lischer and HH Anderson in 1869. By 1916 it was the largest bank in Iowa. Since widespread opinion was directed against Germany in the course of the First World War , the bank was renamed the American Commercial and Savings Bank.
Security Savings Bank was incorporated into the group in the 1920s. At the time of the Great Depression , American Commercial and Savings Bank incorporated Iowa National Bank, Citizens Trust and Savings Bank, and Farmers and Merchants Bank. It was one of only five active banks at the time President Franklin D. Roosevelt passed the Emergency Banking Act in 1933. The remaining four were: Bechtel Trust Company, Northwest Davenport Savings Bank, Union Savings Bank and Trust, and Home Savings Bank. It was also one of only two banks to reopen in Davenport. Under the new board of directors of EP Adler, the name was changed to Davenport Bank and Trust Company. From 1936 onwards it began to recover and became the second largest bank in Iowa.
VO Figge joined in 1931 as a bank auditor and was vice president, president and CEO of the bank until 1992 when it was bought by Norwest Bank. It was Wells Fargo , merged as the two bank in November 1998th In 2005 Financial District Properties bought the building and still owns it to this day. As part of a renovation in 2013, the fifth, ninth, tenth and eleventh floors were converted into 29 apartments for US $ 7.5 million. Wells Fargo remains the main tenant along with other companies.
architecture
The building was designed by the Chicago architectural firm Weary and Alford. Walsh-Kahl Construction Company constructed the building between 1926 and 1927. The structure was intended to reflect the effectiveness of the bank in the city. The main building has 12 floors and consists of a steel frame clad with limestone . The lower part of the facade consists of a metallic entrance decorated with ornaments, columns with stylized letters and recessed, Romanesque arched windows. The rest corresponds to a normal, contemporary office building. The upper part consists of a temple-like structure and a three-story clock tower. The building is 78 meters (255 ft ) high in total . In the west there is also an extension and a parking garage, which were built in the 1970s.
The building has retained its original space for banking to this day. It consists of a multi-story room with an artistically painted ceiling. Lich enters the room through the large windows. The ceiling consists of a cross vault and was painted in several colors. Since 1928, a picture by urban artist Hiram Thompsen has been hanging on the south wall, depicting the signing of the treaty between the Sauk and Fox tribes and the US government after the Black Hawk War . The rest of the furnishings are made of wood and marble.
On July 7, 1983, the Wells Fargo Building was listed as a monument on the National Register of Historic Places .
ornament
The large ceiling painting was designed by Chicago artist Alexander Rinoskopf and executed by the city firm Hartman and Sedding. Ten men laid out a 78-meter stencil and two artists applied the painting in oil. The work of art in the style of the Italian Renaissance contains motifs such as spirals, festoons and griffins. There are also 10 murals 2 meters high, depicting Davenport's history from its founding to the Civil War . The largest picture is the one on the south wall, which shows the signing of the contract. The dimensions are 5 × 3 meters. It shows General Winfield Scott , his interpreter and founder of Davenport, Antoine LeClaire, and Chiefs Keokuk and Pashapaho.
See also
Web links
Individual evidence
- ↑ Entry in the National Register Information System . National Park Service , accessed May 19, 2016
Coordinates: 41 ° 31 ′ 19.4 " N , 90 ° 34 ′ 33.5" W.