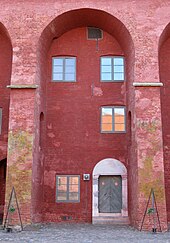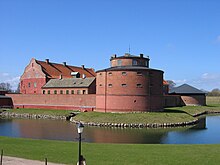Landskrona Citadel
The Landskrona Citadel is a fortification ( citadel ) in the southern Swedish city of Landskrona . It is considered to be one of the best preserved Scandinavia and was the largest of its time in terms of area.
construction
The pursuit of the Danish King Christian III. after greater power and rule over the Öresund , the construction of the inner castle began in 1549. Around 1560 the castle complex was completed. From the innermost core of the citadel, the main building and, to varying degrees, the four corner towers are still there today. Older images show that the castle was a completely closed complex in the 16th century, with connecting walls between the towers. The main building, or castle, is the best preserved part of the complex.
Apart from the Gråen fortress on an island outside the city, the citadel includes the oldest inner castle within the moat, the bastion belt with the four bastions, the moat and the ravelines .
The inner castle

The inner castle, the core of the citadel, consists of the main building, a donjon and the four round towers, which are connected to each other by walls. The concept of a donjon and adjoining towers was not unusual in the Middle Ages. The main building made up the most important part of the facility. Artillery could be positioned here and the crew could be distributed to the surrounding towers. So you could react promptly to tactical changes by the enemy.
The rifle gang that ran through the northwest tower served as a warehouse for black powder from the 17th century . The upper vault of the south-western Mors Mössa tower was also set up as a powder store, as its vaulted cellar was too damp for black powder. Instead, it was mainly bullets that were stored there . The gunpowder was transported from the castle courtyard to the rifle gang via a 45-degree incline.
The provisions store and arsenal were located on the ground floor of the main building . There was also a brewery and a bakery.
The northern round tower of the citadel has served exclusively as a prison since the beginning of the 18th century. At first the tower housed prisoners of war, from 1827 sentenced to life imprisonment. The tower served as a prison until 1940, when neutral Sweden began to reorganize the citadel for military purposes. The main reaction here was to the Wehrmacht's Weser Exercise .
Landskrona fortress
During the Skåne War , the citadel fell to the Swedes under Gustaf Horn in 1644 , but the Danes recaptured it a year later. After the Peace of Roskilde in 1658, Skåne became Swedish and the new masters built the fortress into the most modern fortress in Scandinavia between 1667 and 1675.
Fortress builder Erik Dahlberg wrote an extensive fortification plan for Landskrona's town center, southeast of the citadel, as early as 1680. According to this, a whole bastion belt, consisting of eight full and two half bastions, was to be built around the city. However, this plan was not economically feasible and instead, in the middle of the 18th century, construction of a much smaller front in a south-easterly direction began.
Today the citadel is owned by the state. It has been under monument protection as Byggnadsminne since 1935 and is administered by Statens fastighetsverk .
literature
- Leif Törnquist: Svenska borgar och fästningar. En military history reseguide. Stockholm 2007, ISBN 978-91-7329-008-1 , page 44 ff.
Web links
- The citadel at Statens fastighetsverk (Swedish, English)
- Citadellet.com (Swedish)
- Entry in the bebyggelseregistret des Riksantikvarieämbetet (Swedish)
Coordinates: 55 ° 52 ′ 23 " N , 12 ° 49 ′ 22" E

