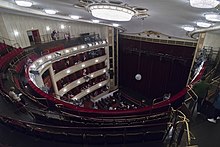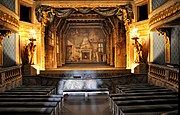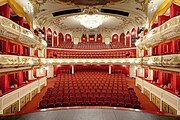Auditorium

An auditorium or spectator area is a mostly closed space that offers viewers or audience auditorium space to sit and / or stand to watch something (for example in an opera house , theater , cinema or a stadium ). However, these can also be open spaces, as occurs, for example, in sporting competitions or open-air stages.
function
The spatial separation of the audience from the actors on stage or in the arena is important. Auditoriums should be designed in such a way that what is happening can be followed acoustically and visually from all seats. Often times, access to this area is only possible with an authorization, a so-called entry ticket. The card can serve as proof that the entrance fee has been paid, i.e. also that no more spectators are admitted than there are seats. Therefore, for security reasons, it is often required for free events. During competitions, the separate auditorium also serves to protect the audience in order to prevent injuries from objects. For this it may be necessary to provide this room with additional security measures, as is the case with ice hockey, hammer or discus throwing. There are also rooms that only temporarily serve as auditoriums, such as the auditorium of a school. The requirements that are made of such spectator areas are laid down in ordinances. In many areas, the standards for maintaining the safety of spectators must be observed.
Security technology
In order to be able to use an event location or its auditorium, a building inspectorate approval is necessary, which takes into account the special aspects of fire protection and safety when a large number of people stay in a room. This defines the maximum number of spectators that can be admitted. This number depends on the size of the room and the type and number of escape routes.
A fixed number of security personnel ( police , fire brigade , Red Cross , private security service ) must be present in the auditorium . The escape routes must be marked in such a way that they can be found even when the auditorium is darkened.
Structural design (event rooms)
Depending on its size, a fixed auditorium has one or more entrances and exits within a building. In most cases it is clearly separated from a stage , a ring or a speaker's podium, be it by a ramp or a barrier. While the stage and the like have various types of light sources , including colored ones, the auditorium often has lighting that can be dimmed easily (theater, cinema).

The auditorium of a theater consists of a parquet and one or more tiers, depending on its size. Especially the theaters built in the 19th century are mostly designed in the Italian manner, i. H. with a horseshoe-shaped auditorium, in which the tiers above the parquet are usually one or two rows on the curved wall. Depending on the respective location, the tiers are simply numbered or referred to as a balcony (especially the first tier) or gallery (especially the top tier). Smaller city theaters often only have one rank, while larger opera houses have up to five (e.g. the National Theater in Munich).
In many cases, the parquet has a backward rising floor or different height levels that are connected by short stairs. This enables the audience seated or standing further back to get a better view of the stage.
A spectator's box is a demarcated area with a certain number of seats that previously could only be booked as a whole. In many cases , each box has its own entrance door so that it can be entered directly from the foyer . Such lodges were previously reserved for influential personalities. Today you can buy box seats individually in most event venues in normal ticket sales.
In some cases, the auditorium is designed in the form of an arena ( football stadium , circus tent , Arena di Verona , Colosseum ). In this case, the spectator area encloses the scene of the event in a round or oval shape, half or all of it. The rows of seats are arranged very steeply one behind the other on a frame or a natural kettle.
- Examples of auditoriums
Semi-oval with stepped rows of seats, Teatro Olimpico (1580, Palladio )
Standing space in the inner courtyard and covered auditoriums of the Shakespeare stage " Globe Theater " (1599)
Seated courtyard with sun protection sails , covered auditoriums in the Corral de comedias (early 17th century)
Two-tier auditorium with proscenium boxes in the opera house on Taschenberg , Dresden
Auditorium and stage in the Théâtre de la Reine
Four-tier auditorium with central and proscenium boxes, Royal Opera House Berlin after reconstruction
Neo-Baroque auditorium in the Antonín Dvořák Theater in Ostrava
Three-tier former theater and concert hall Grand Splendid , Buenos Aires
Parquet and rank in the great hall of the Darmstadt State Theater
Three amphitheatrically set back, ascending tiers with a box tier in the Royal Albert Hall , London
Amphitheatrically designed hall of the cabaret Krist & Münch - Table Magic Theater, Munich
Furnishing
In venues that are used for different purposes, the equipment of the auditorium is variable. Depending on the event, it can serve purely as a standing area, be furnished with rows of chairs (often with fold-up seats) or be equipped with tables and armchairs.
Equipment for different types of events:
- Opera , theater , classical concerts : rows of chairs and some standing room at the rear.
- Cinema : Rows of chairs, no standing room, "boxes" are often normal rows of chairs with two seats separated by small partitions.
- Cabaret , cabaret , readings: tables with armchairs or rows of chairs, mostly no standing room
- Pop , rock concerts : standing room only, less seats (mostly in halls or arenas)
literature
- Heinz Kindermann: Stage and auditorium: their relationship since ancient Greece . Austrian Academy of Sciences, Vienna 1963.
- Werner Gäbler: The auditorium of the theater (= research into theater history . Volume 44 ). Kraus Reprint, Nendeln / Liechtenstein 1977 (first edition: 1935).
Web links
- RIS - Event Venue Ordinance ris.bka.gv.at
- DGUV Information 215-310: Section 3.1 Safety at Events and Production Guidelines for theater, film, radio, television, concerts, shows, events, trade fairs and exhibitions. arbeitssicherheit.de
Individual evidence
- ↑ Ice hockey spectators must be protected from the puck. In: Legal Tribune Online. Retrieved May 19, 2020 .
- ↑ Lower Saxony Assembly Regulations - spectator area. Retrieved May 19, 2020 .
- ↑ Standardization stands for more security in and around spectator systems din-mitteilungen.de.
- ↑ DIN EN 13200-1: 2012 DE - Spectator systems - Part 1: General characteristics for spectator seats. webstore.ansi.org, accessed May 19, 2020 .











