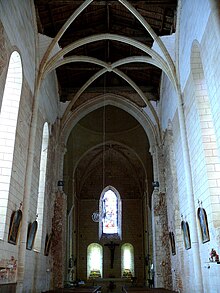St-Martial Abbey (Paunat)
The former abbey church of Saint-Martial in Paunat , a parish in the Dordogne department in the Nouvelle-Aquitaine region , is one of the most important church buildings in the Périgord . In 1956 the church was declared a monument historique .
location
The church is on the outskirts of the small village of Paunat in the Dordogne department in the French region of Aquitaine .
Building history
An abbey is already mentioned in Paunat for the time before 800, but neither of the original building nor of the successor building consecrated by Bishop Frotarius of Périgueux in 991 , no structural remains have been preserved. The west tower, choir and transept of today's building were built in the 12th century, the three nave bays probably not until the 14th to 17th centuries. During the Huguenot Wars (1562–1598) they were badly affected. In the 19th century the nave was given a plastered brick vault, but this was removed again as part of a restoration measure towards the end of the 20th century.
architecture
Exterior construction
The defensive character of the church is particularly clear in the choir area: high, buttresses stabilized and almost windowless walls form the outer frame of the non-apsidial and extremely stern-looking structure. The difference to the stepped buttresses of the nave is clearly recognizable. The crossing tower is only designed as a short octagonal drum . The high and - apart from pilaster strips - completely undivided west tower dates from the original construction time in the 12th century and has been preserved unchanged. The church building completely dispenses with a representative portal facade.
inner space
The compact ground floor of the west tower is designed as a kind of anteroom ( narthex ); through this one enters the single-nave nave with its narrow windows and the ribbed vault , which was reconstructed in the 19th century after the elevation of the outer walls by about two meters, but removed again in the 20th century , through which there is now a clear view of the open roof structure results. The increased lying by stairs Vierungsbereich is - as usual in Périgord - vaulted with a dome. The church does not end with an apse , but with a straight choir closure - also a characteristic of many church buildings in the area. While the nave bays have only four-part rib vaults, the choir and transept bays are covered by eight-part rib vaults.
meaning
The former abbey church of Saint-Martial of Paunat has great structural similarities to the neighboring abbey church of Saint-Nicolas de Trémolat . The flat end of the choir is common in many churches in the region and could be traced back to Cistercian suggestions. In addition, a towering choir area with almost undivided masonry was decidedly easier to defend.
Individual evidence
- ↑ Église Saint-Martial, Paunat in the Base Mérimée of the French Ministry of Culture (French)
literature
- Thorsten Droste : Périgord. Dordogne and Quercy - the landscapes in the heart of south-west France. DuMont, Cologne 1997, pp. 143f, ISBN 3-7701-4003-6 .
Web links
Coordinates: 44 ° 54 ′ 17.6 ″ N , 0 ° 51 ′ 30.8 ″ E

