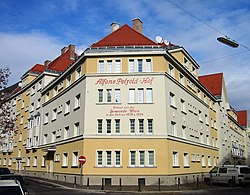Alfons-Petzold-Hof
|
||||

|
||||
| location | ||||
| Address: | Lorystrasse 36-38 | |||
| District: | Simmering | |||
| Coordinates: | 48 ° 10 '22 " N , 16 ° 24' 43" E | |||
| Architecture and art | ||||
| Construction time: | 1923-1924 | |||
| Apartments: | 95 in 7 steps | |||
| Architect: | Adolf Stoeckl | |||
| Named after: | Alfons Petzold | |||
| Cultural property register of the city of Vienna | ||||
| Municipal housing Alfons-Petzold-Hof in the digital cultural property register of the City of Vienna (PDF file) | ||||
The Alfons-Petzold-Hof is a community building at Lorystraße 36-38 in Vienna's 11th district Simmering .
history
In the interwar period in Red Vienna , numerous communal residential buildings were built, especially in the outlying districts of Favoriten and Simmering, which were inhabited by many workers . In the period from 1923 to 1926, a total of six community buildings were built around Simmeringer Herderplatz and Herderpark, which opened in 1930 . In addition to the Alfons-Petzold-Hof, these were the residential complexes Widholzhof , Dr.-Franz-Klein-Hof , Friedrich-Engels-Hof , Josef-Scheu-Hof and the neighboring Karl-Höger-Hof .
The Alfons-Petzold-Hof was built from 1923 to 1924 according to designs by the architect Adolf Stöckl. As the first Simmeringer and one of the first municipal buildings in Vienna, it originally had a swimming pool, a children's lounge and several workshops, among other things. It was renovated from 2005 to 2007, including replacing the windows and doors and connecting it to the district heating system . The residential complex is named after the working-class poet Alfons Petzold .
Architecture and design
The listed residential complex comprises seven staircases with 95 apartments and is bordered by Lorystraße, Hakelgasse and Herderplatz. The western half of the block is occupied by a federal secondary school built in 1919 .
The facade is plastered in two colors and contains small plaster ornaments. Other interesting design elements are polygonal bay windows, gabled entrance risers and a varied roof silhouette. Next to a house entrance on Lorystraße there is a memorial plaque commemorating the Duschner family, who were driven out of the house by the National Socialists in 1938.
literature
- Hans and Rudolf Hautmann: The Municipal Housing of Red Vienna 1919-1934 , Vienna 1980
Web links
- Alfons-Petzold-Hof. In: dasrotewien.at - Web dictionary of the Viennese social democracy. SPÖ Vienna (Ed.)
