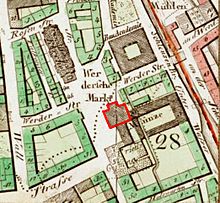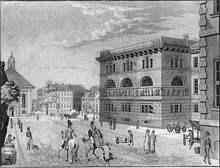Old Mint (Werderscher Markt)



The Old Mint on Werderschen Markt in Berlin was a building erected by the classicist architect and Prussian construction officer Heinrich Gentz from 1798 to 1800 on Werderscher Markt in the Friedrichswerder district , in which part of the Prussian mint was housed. The building was demolished again in 1886 to make way for a larger commercial building.
Previous locations of the coin
The location of the Berlin Mint has changed several times over the centuries. However, it was always in the area of the banks of the Spree , as the water was needed to drive the embossing machines.
During the expansion and renovation of the royal palace by the architect Andreas Schlüter , the tower in which the mint was housed collapsed in 1706 . The mint had, however, been relocated to a building in Unterwasserstraße 2 on the other side of the Spreegraben, right next to the old Friedrichswerder town hall , before construction work began.
Fire in the Friedrichswerder town hall
On the night of November 26th to 27th, 1794, the old Friedrichswerder town hall on Werderschen Markt (today the new part of the Foreign Office is located there ) was reduced to rubble by fire. At the instigation of Minister Friedrich Anton von Heynitz , the Prussian government acquired the building site freed up as a result to enlarge the inadequate buildings on the neighboring Berlin mint.
The environment of the new building
A planned extension was to be added to these older buildings. However, since no agreement could be reached with the owners of the neighboring properties, the design by Johann Heinrich Gentz had to be reworked and the new building had to be moved into Werderscher Markt more than originally planned. Another restriction for the new building resulted from the need to keep the entrance to the courtyard of the neighboring so-called Princely House , which at that time was the seat of the Upper War College , open. In addition to the construction program, these circumstances influenced the design of the new building by Heinrich Gentz.
Building description
The mint building erected by Heinrich Gentz essentially consisted of a front building facing Werderscher Markt with a gable-crowned central projection , a narrow rear building that is not exactly in the axis and two connecting arms to create a connection with the old mint buildings in Unterwasserstraße.
After re-planning, which overturned the architect's original concept for the building, the entire third floor of the building academy with its library and model collection was finally given away. On the main floor, the front building and the two adjoining rooms in the rear building were used to accommodate the mineralogical collection; the other rooms in the rear building were available for the upper building department. The workshops for the mint were on the ground floor.
The rescheduling made it necessary to laboriously establish a connection between the front and rear buildings by means of a sloping corridor that had to be broken through in the corner of the central round room. The round main room went through the two upper floors and was illuminated by a skylight. At the level of the second floor, a gallery ran around it and gave access to the cupboards set up in the wall recesses with the book collection of the mountain department. The stairwell also had a skylight , but was also illuminated through the large arched window in the central projectile. The elaborate spiral staircase had a cast iron railing , and the floor of the gallery was supported by eight Doric wooden columns. The partitions of the large central arched window were also made of wood, but otherwise the structure of the building and the pillars of the entrance were made of sandstone .
The Schadow frieze
The purpose of the new building was also expressed in its artistic decoration, the sandstone frieze, the so-called " coin frieze " , based on Friedrich Gilly's designs and Johann Gottfried Schadow's models . The reliefs of around 36 meters in length extended on the three sides of the front building facing Werderscher Markt. They represent the discovery and extraction of the hidden treasures of nature under Rheas and Prometheus ' instruction, then the sighting and scientific treatment of metals, the processes of melting, stretching and minting for the production of coins, the "collecting of treasures" at the altar Pluto and finally their use in the service of the gods Mercury and Minerva for works of art and to combat the brutal forces of nature.
Demolished in 1886
In the 1840s, the Gentz mint showed extensive damage, so that major repairs were necessary.
In 1860, the mint management acquired the properties at Unterwasserstraße 5 and Holzgartenstraße 1–3, so that the mint had such a large area available that the old (Gentz'sche) mint could be dispensed with. In 1886 the old mint on Werderscher Markt was finally demolished. The so-called Werderhaus , a complex of commercial buildings, was built in its place .
Re-use of the relief
The picture frieze by Schadow, which was attached to the old mint building, experienced an eventful history in the following century. Because of its artistic quality, however, it was not destroyed, but reused several times, sometimes even in an extended version. The original of the frieze is now stored in a depot under the national monument on Berlin's Kreuzberg . A copy of the frieze is attached to the former building of the Reichsmünzanstalt on Molkenmarkt (today: Mühlendamm 3).
literature
- Friedrich Nicolai : Description of the royal royal cities of Berlin and Potsdam, all the peculiarities located there, and the surrounding area. Berlin 1786. Vol. 1, p. 152 f. ( Digitized version ).
- Heinrich Gentz: Description of the new royal mint building. In: Collection of useful essays and messages relating to architecture 4, 1800, 1, pp. 14–26 ( digitized version ).
- Johann Daniel Friedrich Rumpf : Berlin and Potsdam. A complete display of the strangest items. Volume 1. Berlin 1803, pp. 115-120 ( digitized version ).
- Richard Borrmann : The Princely House and the old mint on Werderscher Markt in Berlin. In: Zeitschrift für Bauwesen 38, 1888, Sp. 287–298 ( digitized version ). Atlas pages 42–43 ( digitized version ).
- Richard Borrmann: The architectural and art monuments of Berlin. Verlag Julius Springer, Berlin 1893, pp. 352-354 ( digitized version ).
- Adolph Doebber : The Berlin “old coin” and its builder. In: Old Berlin. Communications from the Association for the History of Berlin 26, 1909, pp. 27–36 ( digitized version ).
- Rolf Kriesten: Johann Gottfried Schadow's frieze for the new mint building. An examination of its history from a restoration perspective. (This online article is a revised summary of an investigation and documentation of Schadow's picture frieze carried out on behalf of the Berlin State Monuments Office.)
Web links
Individual evidence
- ↑ Richard Borrmann: The architectural and art monuments of Berlin. Julius Springer Publishing House, Berlin 1893. pp. 352 f.
- ↑ Staatliche Münze Berlin - History of a coin history of over 720 years . muenze-berlin.de. Archived from the original on February 14, 2012. Retrieved on April 7, 2012.
- ↑ Cf. Richard Borrmann: Die Bau- und Kunstdenkmäler von Berlin. Julius Springer Publishing House, Berlin 1893. pp. 302 f.
- ^ Friedrich Nicolai: Description of the royal royal cities of Berlin and Potsdam, of all the peculiarities located there, and the surrounding area. Berlin 1786. Vol. 1, p. 152 f.
- ↑ See Johann David Friedrich Rumpf: Berlin and Potsdam. A complete display of the strangest items. Volume 1, Berlin 1803, p. 115 f .; as well as: Heinrich Gentz: Description of the new royal mint building. In: Collection of useful essays and messages relating to architecture 1, 1800, pp. 14–26.
- ↑ Cf. Richard Borrmann: The Princely House and the old coin on the Werderschen Markt in Berlin. In: Journal of Construction. 38, 1888, col. 295 ff.
- ↑ See Rolf Kriesten: Johann Gottfried Schadow's frieze for the new mint building. An examination of its history from a restoration perspective. online ( page no longer available , search in web archives ) Info: The link was automatically marked as defective. Please check the link according to the instructions and then remove this notice. , P. 3 (PDF; 957 kB).
- ↑ See Rolf Kriesten: Johann Gottfried Schadow's frieze for the new mint building. An examination of its history from a restoration perspective. P. 3 f.
Coordinates: 52 ° 30 ′ 54 ″ N , 13 ° 23 ′ 56 ″ E



