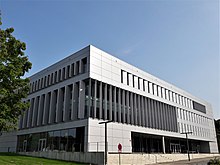Architecture building (TU Darmstadt)
| Architectural building | |
|---|---|
 Architectural building of the TU Darmstadt (2007) |
|
| Data | |
| place | Darmstadt |
| Client | TH Darmstadt |
| Architectural style | Brutalism , modernity |
| Construction year | 1967 to 1969 |
| Coordinates | 49 ° 51 '40.3 " N , 8 ° 40' 36.2" E |
The architectural building is a structure and is built in the style of brutalism ( modernism ). Which was built in 1967 to 1969 as the first building on the Lichtwiese in Darmstadt by the TH Darmstadt as the client. Since then it has served as the seat of the architecture department of the Technical University of Darmstadt .
Architecture and history
The department building of the architecture faculty of the Technical University Darmstadt was built from July 1967 to 1969. The building was constructed in a system construction, also known as the "Darmstädter Bausystem". Stylistically, the building belongs to brutalism and modernism . The architectural building was designed by young architects from the Darmstadt University Building Authority .
architecture
main building
Functions:
EG
- Modeling room
- Model workshop
- Computer room
- IT workshop
- Lichtwiese printing center
- 2 subject areas
- Coffee shop
- facility manager
- Dean's office
1st floor
- gallery
- 4 subject areas
- 2 seminar rooms
2nd Floor
- 3 subject areas
- 2 seminar / student work rooms
- 1 small student work room
- 1 3D printing room
3rd floor
- 4 subject areas
- 2 student work rooms
- 1 computer room
- accessible roof
4th floor
- 4 subject areas
- 2 student work rooms
5th floor
- 4 subject areas
- 2 student work rooms
Outbuildings
Functions:
- 2 small lecture halls (L3 | 01 - 91 and L3 | 01 - 92)
- 1 large lecture hall (L3 | 01 - 93)
- 2 subject areas (Institute for Construction Management; Learning Center for Mechanical Engineering)
- Staff advisor
- AStA
- Parent-child room
Redevelopment
The renovation of the ailing department building began in the 2010s .
1st section 2010s
The first construction phase related to the lower annex of the architectural building, which previously housed part of the Darmstadt University and State Library as well as two departments of civil engineering and the three lecture halls .
2nd section of the 2020s
The main building of the architecture is to be subjected to fire protection as well as energetic and infrastructural renovation. Due to the construction work, the entire architecture department is to be relocated to another building near the main train station.
architectural art
There is a bronze relief by Alfred Hrdlicka on the southern edge of the atrium . The bronze sculpture Rufzeichen III by Fritz Koenig is located on the northern edge of the architectural building .
Monument protection
For architectural and city-historical reasons, the department building is a listed building.
Individual evidence
- ^ Website of the Department of Architecture , History of the Building
- ^ Website of the Department of Architecture , History of the Department
- ↑ a b Website of the Department of Architecture , History of the Building
- ^ Website of the Department of Architecture , History of the Department
- ↑ Website of the Department of Architecture , Location, Directions and Orientation
- ^ Website of the TU Darmstadt , buildings / users / facilities


