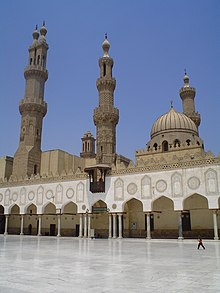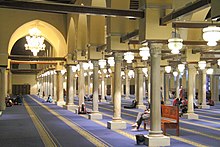al-azhar mosque
The al-Azhar Mosque ( Arabic الجامع الأزهر al-Jāmiʿ al-Azhar , DMG al-Ǧāmiʿ al-Azhar 'the most radiant mosque', Egyptian-Arabic el-Gāmiʿ el-Azhar ) is a mosque in the Islamic city center of the Egyptian capital Cairo . Al-Muʿizz li-Dīn Allāh , Caliph of the Fatimids , commissioned its construction in 970 for the new capital. It was the second mosque to be built in Cairo, a city that has since received the nickname "City of a Thousand Minarets".
historical overview
The inauguration took place in 972, and with the hiring of 35 scholars in 989, the mosque slowly developed into what is now the world's second oldest continuously operating university after al-Qarawiyin . The al-Azhar University has long been considered a leading institution in the Islamic world for the study of Sunni theology and Sharia viewed Islamic law. The university, integrated into the mosque since its inception, was nationalized in 1961 and officially made an independent university, following on from the Egyptian Revolution of 1952.
In the course of its more than thousand-year history, it has been alternately neglected and highly regarded. Initially founded as an institution of the Ismailis , it was avoided by Saladin and the Sunni Ayyubids he founded ; they revoked their status as a community mosque and denied scholarships to students and teachers in the associated school. These steps were under the Sultanate of Mamelukes reversed, numerous extensions and renovations took place under the reign of the building. Subsequent rulers of Egypt showed varying degrees of devotion to the mosque, and each provided varying amounts of financial support to maintain the school and mosque.
Given its history, the al-Azhar Mosque remains a highly influential institution within Egyptian society as well as a symbol of Islamic Egypt.
Since January 6, 2014, the al-Azhar mosque is no longer subordinate to the Ministry of Religious Foundations, but to the al-Azhar University.
Surname
The city of Cairo was founded by Dschauhar as-Siqillī , the Fatimid general of Greek origin from Sicily . He originally called this al-Mansuriyya (المنصورية), after the former seat of the Fatimid caliphate, al-Mansuriya in Tunisia . The mosque, first used in 971, could initially be Jāmi D al-Mansuriyya (جامع المنصورية, 'The Mansuriyya Mosque'), as was common practice at the time. It was Caliph al-Muʿizz li-Dīn Allah who opened the city in al-Qāhira (القاهرة, "Cairo", which means 'the strong one'). The name of the mosque thus became Jamiʿ al-Qāhira (جامع القاهرة, 'The mosque of Cairo'), the first name of the mosque translated from Arabic sources.
The house of God got its current name al-Azhar sometime between the caliphate of al-Muʿizz and the end of the reign of the second Fatimid caliph in Egypt, al-ʿAzīz . Azhar is the masculine form of Zahra , which means 'the magnificent' or 'the most radiant'. Zahra is an epithet referring to Fatima , Muhammad's daughter to his first wife, Khadijah . Fatima, the wife of the caliph ʿAlī ibn Abī Tālib , is regarded as the ancestral mother of al-Muʿizz li-Din Allah and the imams of the Fatimid dynasty; it is generally believed that the name of the mosque refers to it.
The word jamiʿ is derived from the Arabic root jāmaʿa , which means 'to gather'. The word is used in connection with large community mosques. While in classical Arabic the name of al-Azhar Dschāmi' al-Azhar remains, the pronunciation of the word changed Dschāmi' to Gāma' in Egyptian Arabic .
Building description
At its core, the al-Azhar is a Fatimid court mosque (10th century), which was expanded in the following centuries, so that a building complex with five minarets and six portals was created.
The main entrance is on the west side: the so-called gate of the barbers. Its name is a reminder that students used to have their heads shaved here.
- On the right, behind a forecourt, is the Madrasa et-Taibasija . The building as such is a reconstruction, but the mihrab dates from the construction period (1309) and is adorned with a Byzantine glass mosaic.
- On the left side one arrives at the Madrasa al-Akbughawija , which today houses the library with its valuable manuscript holdings.
- Walking straight ahead, you enter the inner courtyard through the portal of Sultan Kait-Bey. This portal is highlighted by a minaret from 1469. Next to it rises the "double-headed minaret" ( Emma Brunner-Traut ) of Sultan El-Ghuri, which is a characteristic of the silhouette of al-Azhar.
In the center of the complex is a 48 × 34 meter courtyard ( Sahn ), built between 1130 and 1149. It is surrounded by a late Fatimid colonnade. Special architectural elements that give it “graceful lightness” are stucco rosettes and shell niches over Persian keel arches.
To the east is the 80 × 50 meter prayer hall with a total of nine naves, with the last four not being added until an expansion in the 18th century. A few steps lead up to this extension, which has been restored several times.
The original prayer hall therefore had four rows of columns and a wide central nave leading to the mihrab. Two thirds of the 140 columns are ancient spolia . Both the entrance and the mihrab are highlighted by a dome above. To the right of the mihrab is the minbar , a foundation of Abd er-Rahman Kihja, whose mausoleum is on the area of the al-Azhar mosque (on the south side, behind the gate of the Upper Egyptians).
This prayer hall also serves as a classroom: the teacher sits (usually next to a column) on a chair or mat, surrounded by the students sitting on the floor, so that different groups gather around their respective teachers within the large space.
On the north side of the prayer hall is the Madrasa el-Goharija , built around 1440 (incorrectly referred to as Madrasa al-Aqbaghawiyya on the map ) and the courtyard of the ablutions with a central water basin.
The other buildings on the al-Azhar area are mostly accommodations ( rivaks ) for poor students, of which there were up to 38.
Trivia
The west side of the courtyard of the al-Azhar mosque with the colonnade, the three minarets and the dome is depicted on the front of the Egyptian 50 piasters banknote.
literature
- Emma Brunner-Traut: Egypt, art and travel guide with regional studies . Kohlhammer, Stuttgart / Berlin / Cologne / Mainz, 6th edition 1988. ISBN 3-17-010192-7 . Pp. 403-406.
- Nasser Rabbat: Al-Azhar Mosque: An Architectural Chronicle of Cairo's History. In: Gülru Necipońglu: An Annual on the Visual Culture of the Islamic World. Volume 13. Brill, Leiden 1996, ISBN 90-04-10633-2 .
- Amira K. Bennison, Alison L. Gascoigne: Cities in the pre-modern Islamic world. Routledge, 2007, ISBN 978-0-415-42439-4 .
Web links
See also
Individual evidence
- ^ A b Emma Brunner-Traut: Egypt . S. 404 .
- ^ A b Emma Brunner-Traut: Egypt . S. 405 .
- ^ Emma Brunner-Traut: Egypt . S. 406 .
Coordinates: 30 ° 2 ′ 45.3 " N , 31 ° 15 ′ 45" E



