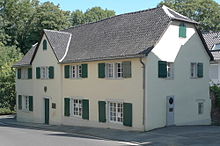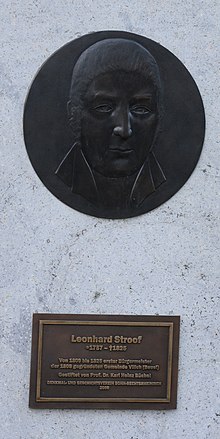Mayor Stroof House
The Bürgermeister-Stroof-Haus (also Stroof'sches Haus or Haus Stroof ) was the residential building and thus the official residence of the first Vilich mayor Leonhard Stroof (1757-1825); only in 1896 was the official seat moved to Beuel . It is because of his Rhenish framework and as "unusual architectural testimony of the Bonn region" as a monument under monument protection .
location
The building is located at Adelheidisstraße 3 / corner Am Burgpark at the southern end of the Lede Castle park .
history
A house or residential tower must have already existed on the site of the current house before 1500, as the medieval cellar and foundation walls prove. The core structure of today's house dates from around 1700 and was a three-axis half-timbered building . The builder is unknown. Around 1780 the farm was transferred to the Stroofs (possibly through marriage). Around 1800, Leonhard Stroof (1757–1825) had a fourth axis added to the house on the south side , including old rubble stone remains, and adding heights to the half-timbered building. The house got its present form.
When in 1808 the municipality of Vilich was formed as a municipality in the Grand Duchy of Berg, which was established in 1806, Leonhard Stroof was appointed mayor and he retained his office when the region fell to Prussia in 1815 . The house also became an office building. After Stroof's death in 1825, the house remained the property of his descendants. As long as the official seat was in Vilich (until 1896), his successors in office all carried out the official business in the local Eschenhof.
In the 19th century the house received several farm buildings and outbuildings, which were only demolished in the 1960s and 1970s. Residential houses were built on the vacated areas. In 1939 the house became the property of the Bell family, who had come from the Eifel . From 1972 the house was empty and fell into disrepair. In 1979 the building complex was badly damaged in an accident when a bus slid into the north-west corner of the building on black ice. In 1985 the city of Bonn bought the building and made makeshift repairs. From 1988 to 1990 the Stroof house was then renovated and restored. From 1990 to 2007 the upper floor served as a private apartment, the lower part as a museum room.
Since September 1, 2009, the Monument and History Association Bonn-Rechtsrheinisch has been using the building as a research and educational facility for regional history.
architecture
The building is designed in late baroque forms and has a half-hip roof . The entrance is on the street side in a central projectile . The windows are emphasized by stone walls and shutters, the building is plastered on the front and sides, the courtyard side is unplastered and the half-timbering is visible here. The house protrudes slightly on the top floor on both gable sides, as well as on the courtyard side. The roof is covered in the traditional way with hollow tiles and thatched docks. The roof structure and timber framing are made of oak, in line with the building standard in the region.
The interior of the building is designed and decorated in the Biedermeier style. The baroque Cologne ceilings , which have a floral decor in the “Small Salon” on the upper floor, are worth seeing . Some of the walls are decorated with colored geometric stencil painting from the 19th century, which is only visible in a few places today. The holistic painting of the house, each room in a different pattern, is considered extremely unusual for rural buildings of this time in the Rhineland . The former office is clad with baroque wall paneling.
The kitchen with its trachyte stone paving and the brick wall with fireplace and chimney has also been preserved. A narrow spiral staircase (now bricked up) led into the basement . In an adjoining room on the ground floor there is a further special feature, a large well shaft that has only been exposed in the upper part.
Not all floors are original anymore. In addition to doors and exterior windows, which had to be replaced in 1990, a new parquet floor was laid in the “small salon” on the upper floor, although the old floor was retained underneath, which is to be exposed again in the next few years.
The main staircase of the house made of beech wood no longer dates from the construction period at the beginning of the 19th century, but was added in the Wilhelminian style around 1890 and replaced a spiral staircase made of oak.
literature
- Carl J. Bachem: The house of Leonard Stroof. The first mayorship of Vilich . Contributions to monuments and history in Bonn on the right bank of the Rhine, Bonn 1983
Web links
- The Mayor Stroof House on the website of the city of Bonn
- Mayor Stroof House on the website of the Monument and History Association Bonn-Rechtsrheinisch eV (accessed on January 30, 2018)
- Leaflet , Monument and History Association Bonn-Rechtsrheinisch (PDF; 328 kB; accessed on January 30, 2018)
- Entry for the Mayor Stroof House in Vilich in the database " KuLaDig " of the Rhineland Regional Association with a photo of the house as it was in around 1970
Individual evidence
- ↑ List of monuments of the city of Bonn (as of March 15, 2019), p. 2, number A 721
- ↑ Concentrated on the essentials , Monument and History Association Bonn-Rechtsrheinisch (PDF; 18 kB)
- ↑ Mayor Stroof House is now a historical museum , General-Anzeiger Bonn, August 31, 2009
- ^ The topic> WOOD <- and the Mayor Stroof House in Vilich. (PDF) Open Monument Day 2012. Monument and History Association Bonn-Rechtsrheinisch, accessed on August 7, 2017 .
Coordinates: 50 ° 45 ′ 13.4 " N , 7 ° 7 ′ 45.6" E


