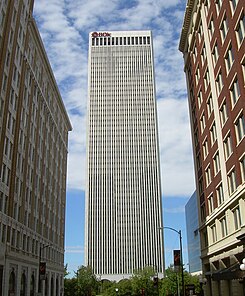BOK Tower
|
BOK Tower One Williams Center, Bank of Oklahoma Tower, Williams Tower |
|
|---|---|

|
|
| The BOK Tower | |
| Basic data | |
| Place: |
Tulsa , Oklahoma , United States |
| Construction time : | 1975-1976 |
| Status : | Built |
| Architectural style : | International style |
| Architects : | Minoru Yamasaki & Associates, Henry C. Hwang & Partners |
| Use / legal | |
| Usage : | offices |
| Main tenant: | BOK Financial Corporation , Williams Companies |
| Technical specifications | |
| Height : | 203.3 m |
| Height to the top: | 203.3 m |
| Height to the roof: | 203.3 m |
| Rank (height) : | 1 |
| Floors : | 52 |
| Usable area : | 105,972 m² |
| address | |
| Address: | 1 Williams Center |
| Post Code: | 74172 |
| City: | Tulsa |
The BOK Tower , previously One Williams Center , is a skyscraper in downtown Tulsa , Oklahoma . At 203 meters (667 ft ) and 52 stories, it was for a long time the tallest building in Oklahoma and the middle states of the USA, the "Plains States": Oklahoma, Kansas , Nebraska , North Dakota and South Dakota and some surrounding states, are it from the 259-meter-high Devon Energy Tower in Oklahoma City in 2011. After construction in 1975, it was completed a year later. It was planned by the Japanese architect Minoru Yamasaki & Associates, who was also responsible for the Rainier Tower in Seattle , Seattle and the World Trade Center in New York City . In terms of architecture and construction, it has a lot in common with the twin towers, as is common for the International Style and Yamasaki. The lobby has marble walls and wall hangings similar to those in the World Trade Center. The lobby's facade also features sandstone arches, similar to the arches at the base and roof of the World Trade Center. The similarities go back to the history of the BOK Tower. The BOK Tower was originally built as the headquarters of the Williams Companies . The design was influenced by the then CEO of the company, John Williams, who was impressed by the twin towers in New York. According to his initial plans, a complex of four buildings, which would be a smaller replica of the towers in New York, should be instead of an independent building. However, the plans were changed before construction began, as structural conditions (small floor plans and the space required for the elevators) would have made the complex increasingly uneconomical. The plans were then changed, a tower was to be built with a quarter of the footprint of the twin towers, but twice as high as the buildings of the originally planned complex.
The construction was similar to that of the WTC. As of August 2006, $ 16 million has been spent on renovations and repairs. A large part of the financial resources will be invested in the renewal of the building fabric and pedestrian bridges and windows. US $ 10 million will also be needed to repair the building after a flood. The main tenants are the Williams Companies and BOK Financial Corporation . Since the completion of the 50 meter higher Devon Energy Tower in Oklahoma City in mid-2012, it has been the second tallest building in Oklahoma.
See also
Web links
- Entry on Emporis.com (English)
- Entry on skyscraperpage.com (English)
Coordinates: 36 ° 9 ′ 17.7 ″ N , 95 ° 59 ′ 27.2 ″ W.
Individual evidence
- ^ State's tallest to get a facelift ( Memento from February 12, 2012 in the Internet Archive ). Article from Tulsa World, August 19, 2006. Retrieved June 10, 2015