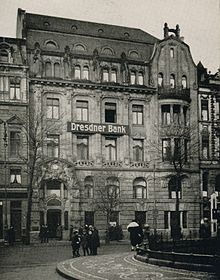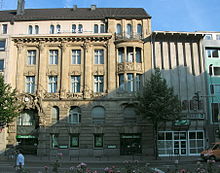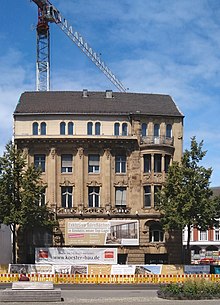Kapuzinergraben banking house
The Kapuzinergraben bank is a building built in 1910 in downtown Aachen and was originally the seat of the Rheinisch-Westfälische Disconto-Gesellschaft AG . The Rheinisch-Westfälische Disconto-Gesellschaft AG was founded in 1905 from the Aachen discount company, which in turn emerged in December 1872 from the private banking house Scheibler & Charlier . Leopold Scheibler had achieved prosperity thanks to a flourishing freight forwarding business that transported cloth and woolen goods from Monschau to the processing centers in Aachen and Cologne . The Charlier family in Roetgen owned one of the largest mills in the Monschauer Land since the 18th century.
The building is located opposite the Aachen Theater at Kapuzinergraben 12-14.
history
The bank was originally the seat of the Rheinisch-Westfälische Disconto-Gesellschaft AG , later a branch of the Dresdner Bank and (due to the merger of the Dresdner Bank with the Commerzbank) from 2010 to 11 November 2011 a branch of the Commerzbank .
The mezzanine- style top floor with twin windows was repaired after the Second World War . The tail gable above the right axis with a crown typical of the time and the original roof shape were omitted. The reconstruction of the war-damaged houses Kapuzinergraben 12-14 and Elisabethstraße 13-15 was supervised by the architect Hans Königs on behalf of the War Damage Office of the City of Aachen.
Between 2015 and 2018, the surrounding buildings between Kapuzinergraben and Elisabethstraße, including the Elysee cinema, were demolished. A Motel One location as well as new office space and student apartments are to be created on this area in 2020 , and the bank, which has been vacant since 2011, is to be integrated into this building complex.
Building description
The historicist facade combines elements of neo-baroque with forms of art nouveau in a mixed style . The ground floor and first floor of the facade are rusticated , i.e. large, roughly worked stone. The second and third floors are divided into a single unit by pilasters that span floors .
The four larger-than-life female sculptures between the twin windows on the fourth floor led over to the roof area. They were probably decorated with Art Nouveau elements, as was the decorative ribbon on the gable.
The architect Georg Frentzen took Eduard Linse's Villa Cassalette as a model, as well as the Suermondt banking house for the edging of the gable relief . The right window axis is shaped as a bay window on the second and third floors. This is closed by windows on the second floor, while the third floor is designed as a loggia . The parapet zones of the bay window show bas-reliefs depicting male half-figures in various manual activities. The bay window on the fourth floor merges into a wrought-iron balcony.
portal
In addition to a smaller entrance in the right window axis, the house has a monumental portal on the left front side. The portal with the gable decoration extends into the parapet zone of the second floor, the Bel Etage . Relief bars arranged in the shape of a torch flank the main entrance, which is decorated with portal decorations. The three-sided, capital- shaped end of these bars rests on a lion's head. The side decoration is formed by a fruit branch decorated with a meander loop. The gable decoration is made up of two larger than life atlases , which optically support the frame of the overlay relief . They flank the decorated clock in the center with fruit hangers within the over door. Below the clock, a lion's head adorns the keystone of the door arch. The attributes of the left atlas are a heavy wooden beam with a winch consisting of the disc and the rope, a large account book under his right arm and a wallet in his right. The right atlas is surrounded by ears of corn . To his left he has a millstone, in his left he is holding a sickle . Both atlases are surrounded by rich fabrics. The attributes of the two figures are reminiscent of the founders of the original banking house Leopold Scheibler and Friedrich Charlier.
Second story
The windows on the second floor are designed as French doors with a front parapet with openwork ornaments, i.e. as a so-called French balcony . This parapet is missing on the window axis of the portal, as the portal gable extends up to the height of the parapet. In addition, a window crown emphasizes this floor, the upper window end towards the skylight is designed in an arched manner with a shell decoration. In contrast, the fifth, right-hand window axis with the bay window is kept simple. It is the other way around on the third floor.
coat of arms
The outside curve of the bay corresponds to the inside curve of the other four window axes. The upper end of the third floor is formed by five coats of arms, which flow down from the toothed cornice between the windows and function as pilaster capitals. The following coats of arms are shown from left to right:
The left coat of arms consists of three crowns in the upper shield field and the symbols for ermine in the lower. This is followed by the normal coat of arms eagle, next a lion with a long anchor jumping in the left profile. The fourth is held. There are three claws on each side. The picture is a two-tower castle entrance with portcullis. The coat of arms adorns a paddled helmet cover . Only fragments of the ornament remain from the fifth.
Changes
The building has been changed in many details, especially within the large portal opening, on the facade of the fourth floor and on the decorative gable. The ornaments of the stylized meander on the cornice above the ground floor make it clear that the specifications have been adopted. Four wreaths adorn the keystones of the lintels, which interrupt the cornice.
List of monuments
The building is described in 1977 in the list of monuments of the Rhineland State Conservator as “today a 5-storey bank building in 5 (originally planned in 9) axes; Stone facade with neo-baroque decorative shapes; top floor changed significantly after 1945. "
inner space
The stained glass and stairs of the interior from 1910 are still there. Above the main entrance, the glass painting shows a resting figure with a hoofed foot and a long tail in front of a landscape with water, presumably the devil in front of the Aachen thermal springs . On the second floor there are three windows to the hall in opaque white glass with the monograms and dates 1872 – DCA-1902 , 1902 – DCR-1905 and 1905 – DCMR-1917 .
Individual evidence
- ^ Bernhard Poll: History of Aachen in data. Aachen, 2003, p. 190.
- ↑ https://www.aachener-zeitung.de/lokales/aachen/am-elysee-rueckt-jetzt-der-abrissbagger-an_aid-32343855
- ↑ https://www.aachener-zeitung.de/lokales/aachen/drehbuch-fuer-motel-one-umgeschritten_aid-32332475
- ↑ https://www.aachener-zeitung.de/lokales/aachen/startuß-fuer-bau-am-theaterplatz-ist-gefallen_aid-32883155
- ^ Albrecht Mann : Our Aachen today. Aachen's architecture in the style change of the 20th century. Helios, Aachen / Belgium 1998, p. 18; s. a. Nekrolog Georg Frentzen by Prof. Dr. Max Schmid-Burgk in: Echo der Gegenwart from January 5, 1924, No. 4, 1st sheet, catalog by Joseph Lambertz.
- ↑ Landeskonservator Rheinland (ed.): List of monuments Aachen, 1.1: City center with Frankenberg quarter. (with the assistance of Hans Königs , edited by Volker Osteneck) Rheinland Verlag, Cologne 1977, p. 28.
Web links
Coordinates: 50 ° 46 '22.6 " N , 6 ° 5' 10.3" E




