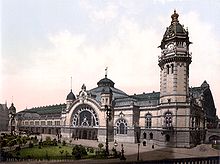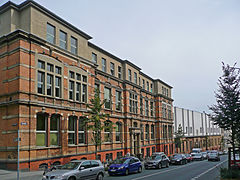Georg Frentzen
Georg Frentzen (born October 7, 1854 in Aachen ; † December 26, 1923 there ; full name: Johann Georg Wilhelm Frentzen ) was a German architect , professor at the Technical University of Aachen and chairman of the Aachen Museum Association .
Life
After graduating from high school in 1873 at Aachen grammar school , now the Rhein-Maas-Gymnasium , graduated from Georg Frentzen a practical year as a construction apprentice in Kreisbauinspektion Aachen. He then studied at the Technical University of Aachen and in autumn 1878 passed the “construction manager examination” (1st state examination ).
In addition to a subsequent assistant position at the university, Frentzen had the opportunity to take part in numerous architectural competitions. His first successes in 1881 included the award-winning competition design for the new main train station in Frankfurt am Main . In 1884 he passed the "Baumeister-Examen" (2nd state examination) "with distinction" with this design. The subsequent offer to work as an "unskilled worker" in the Prussian Ministry of Public Works was turned down by Frentzen. Instead , he completed his habilitation in 1882 and was then taken on as a private lecturer in the architecture department and from 1884 as a lecturer at the Technical University of Aachen. On October 1, 1887, he was finally appointed full professor for civil engineering, detailing, railway construction and monumental building architecture. In 1896 he received a small gold medal at the Great Berlin Art Exhibition .
His excursions during this time took him to the Netherlands , Belgium , France , England , Scotland , Italy , Turkey and Asia Minor . Hermann Schaper accompanied him to Asia Minor on behalf of the Aachener Karlsverein . In 1906, Frentzen , who had meanwhile been awarded the honorary title of Privy Building Councilor , gave up his teaching post for health reasons and continued to work as a freelancer . His official retirement took place on April 1, 1909.
Georg Frentzen was appointed as a member of the Association of German Architects (BDA) and served as its chairman from 1913 to 1919. During the First World War he participated in the reconstruction of East Prussia and supported many colleagues. He also acted as a judge in around 30 architectural competitions.
In addition, Frentzen was one of the co-initiators who brought together the scientific and technical research in the field of aviation at the Technical University of Aachen, the corresponding public interest and the necessary coordination of a planned long-haul flight to Berlin, which resulted in the founding of the Aachen Association on March 12, 1911 came for airship travel. Four scientific associations, the Aachen district association in the Association of German Engineers , the Society for Geography and Weathering , the Natural Science Association of Aachen and the Electrotechnical Association as well as 76 private individuals, including Frentzen, Professors Hugo Junkers , Hans Jacob Reissner , August Hertwig , Adolf Wallichs , Felix Rötscher , the aviation pioneer Erich Lochner , the incumbent mayor Philipp Veltman , representatives of the authorities, city councilors , officers and even eight wives, including the ladies Lochner, Polis, Rötscher, Reissner and Delius, were among the signatories of the founding deed. More than 170 members joined the association and Georg Frentzen was elected chairman of the first association board.
Since 1882 Frentzen was also a member of the Aachen Museum Association, which he headed from 1909 as deputy chairman and from 1916 as chairman, as well as in the Aachener Casino Club . He was also appointed a member of the board of trustees of the Deutsches Museum in Munich . He significantly supported the annual exhibitions of the Aachener Künstlerbund .
In 1885 Frentzen married the anthropologist and psychologist Lucie (Agnes Aline Valentine Louise) née Hoesch (1864–1944), a daughter of Gustav Hoesch (1818–1885) and his wife Maria (Agnes Julie) Hoesch b. Pfeifer (1834–1920), the eldest child of the Düren paper and later sugar manufacturer Emil Pfeifer from his second marriage to Maria Emma nee. Hoesch. The childless marriage ended in divorce in 1895. Georg Frentzen found his final resting place in the Aachen forest cemetery .
plant
Since 1881 Frentzen has taken part in 36 architectural competitions and achieved an award or purchase with 27 designs. Noteworthy are his restorations of the Aachen town hall , the reception building of Cologne Central Station, the Aachen Christ Church and the Leopold Hoesch Museum in Düren, as well as the Kapuzinergraben bank . He built his country house in Waldheim near the Bismarck tower he designed . His late work included the free reconstruction of Altena Castle .
List of works (incomplete)
- 1881: Competition design for Frankfurt Central Station
- 1882: Competition design for the Reichstag building in Berlin
- 1884: Competition design for the development of the Berlin Museum Island
- 1883–1902: Participation in the restoration of the Aachen town hall after the fire of 1883
- 1889–1891: Villa Delius for the cloth manufacturer Carl Delius in Aachen, Friedlandstrasse 2 (not preserved)
- 1890: Competition design for a Kaiser Wilhelm monument near Königswinter
- 1890–1891: District Office in Krefeld
- 1891: Prussian Higher Technical College for Textile Industry, Boxgraben 98-100 in Aachen, together with Edmund Thyssen (today department of design at the FH Aachen )
- 1890–1894: Entrance building of Cologne Central Station
- 1892: Competition design for the main train station in Budapest
- 1893: galleries in the former Protestant church in Düren
- 1893–1896: Evangelical Christ Church in Aachen, Martin-Luther-Straße (destroyed in World War II)
- 1896–1897: House for the cloth manufacturer Wilhelm Schüll (1861–1925), called Villa Schüll , in Aachen, Kaiserallee 74 (today Oppenhoffallee 74)
- 1897: Paradiesbrunnen in Aachen
- 1899: Villa Springsfeld. for attorney Carl Springsfeld in Aachen, Zollernstrasse 14 (not preserved)
- 1901–1902: Waldheim House, Aachen
- 1905: Leopold Hoesch Museum in Düren
- 1906–1907: Bismarck tower in the forest cemetery in Aachen- Burtscheid
- Tower construction made of hand blocks and bricks, top adorned with a crown, under monument protection ; (Busts of Bismarck, Moltke and Roon by Karl Krauss )
- 1906–1916: free reconstruction of Altena Castle
- 1908: Froebel seminar in Aachen, Passstrasse 25/27
- “2-storey villa-like complex with mansard roofs, corner turrets, facing gables; plastered, base with sandstone veneer, ashlar structure, historicizing, mostly neo-baroque decorative motifs "
- 1909 (?): Villa Wilden in Aachen, Zollernstrasse 33
- 1909–1911: Bankhaus Kapuzinergraben (bank building for the Rheinisch-Westfälische Disconto-Gesellschaft AG, etc.) in Aachen, Kapuzinergraben 12/14 (preserved with changes)
literature
- Dehio-Handbuch der Deutschen Kunstdenkmäler: Rhineland. Deutscher Kunstverlag, Munich / Berlin 2005.
- Christian Glander: Georg Frentzen. An architect from Aachen. In: Preservation of monuments in the Rhineland , Volume 24, 2007, pp. 145–152.
- Professor Georg Frentzen †. In: Aachener Kunstblätter (AKB), Volume XI (1924), p. 3 f.
Web links
References and comments
- ↑ Reinhard Dauber : Aachen villa architecture. The villa as a building task in the 19th and early 20th centuries. Aurel Bongers, Recklinghausen 1985, ISBN 3-7647-0371-7 .
- ↑ Centralblatt der Bauverwaltung , 4th year 1884, No. 15 (from April 12, 1884), p. 143. ( online , accessed on December 27, 2012)
- ↑ Landeskonservator Rheinland (Ed.): List of monuments, 1.1: Aachen, city center with Frankenberg quarter. (with the assistance of Hans Königs , edited by Volker Osteneck) Rheinland Verlag, Cologne 1977, p. 133.
- ^ Peter Ruhnau: The Frankenberg Quarter in Aachen. Rheinland-Verlag, Cologne 1976, p. 46, p. 90f., P. 167 (elevation, floor plans and rear panel).
- ^ Peter Ruhnau: The Frankenberg Quarter in Aachen. Rheinland-Verlag, Cologne 1976, p. 91f., P. 167.
- ↑ The Villa Schüll is a historicist building, particularly illustrated by the neo-renaissance character of the rear, from which the central stair tower emerges. This large single-family house has a lush spatial development. The ground floor is 5 m high, the stair hall (9.20 m × 5.70 m) is illuminated by a skylight. The salon (9.17 m × 6.00 m) and dining room (8.40 m × 6.00 m) are connected by a sliding door; the other rooms on this floor are the representation and living rooms (ladies' rooms, gentlemen's rooms ) around the stairwell arranged. The 4.5 m high first floor contains the bedrooms and the sanitary rooms, a living room, a guest room and the billiard room. The (former) utility rooms and servants' rooms are in the attic, the kitchen and storage rooms in the high basement . The toilets are located in the extension behind the side stairs. Access is from the platforms on the side stairs. There is an inscription above the entrance with the year 1896/97 . The stairwell and the ceiling paneling on the ground floor have been preserved. On the first floor, a neo-Gothic wooden wimperg decorates a passage and the winter garden is designed as a grotto.
- ↑ Landeskonservator Rheinland (Ed.): Monuments Directory, 1.2: Aachen, other parts of the city. (with the assistance of Hans Königs , edited by Volker Osteneck) Rheinland Verlag, Cologne 1978, p. 34.
- ↑ Landeskonservator Rheinland (Ed.): List of monuments, 1.1: Aachen, city center with Frankenberg quarter. (with the assistance of Hans Königs, edited by Volker Osteneck) Rheinland Verlag, Cologne 1977, p. 26.
- ↑ According to the Aachen 1936 address book, a lawyer, Dr. jur. Willy Wilden at Zollernstrasse 33.
| personal data | |
|---|---|
| SURNAME | Frentzen, Georg |
| ALTERNATIVE NAMES | Frentzen, Johann Georg Wilhelm (full name) |
| BRIEF DESCRIPTION | German architect and university professor |
| DATE OF BIRTH | October 7, 1854 |
| PLACE OF BIRTH | Aachen |
| DATE OF DEATH | December 26, 1923 |
| Place of death | Aachen |








