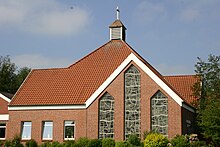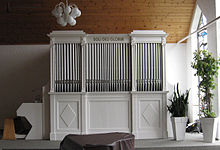Baptist Chapel yours
The Your Baptist Chapel is located in the district of the same name in the East Frisian community of Westoverledingen . It was built around 1854 and has since been rebuilt and expanded several times.
history
The Evangelical Free Church Baptist Congregation in your is considered the mother congregation of all older East Frisian Baptist congregations and the starting point for the foundation of the Dutch Baptist movement . It was organized on May 23, 1846 as a congregation of baptized Christians in theirs . The chairman of the constituent assembly was the Baptist founding father, song poet and writer Julius Köbner . He had baptized nine people the day before . In addition to them, the Leer-born weaver Hinrich Coords and the merchant Christian Bonk, who also lives in Leer, were part of the nucleus of your Baptist congregation. Coords and Bonk, who was ordained elder of the young congregation by Köbner, had already been baptized on October 11, 1845 by Johann Gerhard Oncken in a kolk near Leer. In the following months of 1846 more people found the community. Some of them came from Weener in the Rhine region , where a preaching station for the congregation was set up that same year. Your Baptists were initially cared for by the Jeveran preacher Johann Ludwig Hinrichs , who, however, soon moved after yours to accompany the construction of the congregation on site. Other well-known Baptist pioneers who worked in yours and from yours in East Frisia and in the Netherlands were Pieter de Neui and the theologian in peasant skirt Harm Willms .
The founding members initially made their apartment available for the worship service meetings. In 1854 the parish acquired a piece of land from the land use Geerd Alberts Roskam and began to build the house there for worship . It was the second Baptist church building to be built in Germany after the Felder prayer house near Westerstede . A baptistery was added in 1861. In 1855 the construction work in your was completed, so that the inauguration of the chapel could be celebrated on February 25th with around 400 guests.
Building description
The old chapel, which today - architecturally successful - fits into the overall complex of the community center built in 1977, was originally a simple hall building with a floor area of 17.30 meters by 8.10 meters. There were four windows on each of the two long sides. The main entrance was on the gable side facing the street. The inscription House for Divine Service and the year of the laying of the foundation stone (1854) can still be found above it . Above the entrance portal, a rose window is embedded in the masonry. When entering the church through the main entrance, the first thing you will see is the large pulpit, the importance of which is emphasized by an indicated apse . To the right and left of the pulpit were two doors that led into the simple back rooms. In front of the pulpit stood the Lord's Supper table , under which - closed by a lid - was the later built-in baptistery. The door and the pulpit and supper table ensemble were connected by a central aisle. In the first decades of the congregation, men and women sat separately on the pews to the right and left of the central aisle. Opposite the pulpit side, a gallery was let in, which offered additional seating. In 1921 an annex was added to the Ihrer Baptist Chapel. In 1977 a completely new community center was built and connected to the old chapel.
The new chapel is entered through a spacious foyer in which there are various sitting areas next to the book table and the cloakrooms. From here you can also get into the garden, which is equipped with play equipment and a barbecue area. The group rooms on the ground floor and the mezzanine floor can also be reached via the foyer, the size of which can be varied using flexible walls. The new church service room is equipped with light wood. The liturgical center includes the pulpit and the sacrament table, the organ and the open baptistery. The organ was built in 1931 on the advice of the organ expert and voluntary community organist Enno Popkes at the company Eberhard Friedrich Walcker & Cie. ordered with ten stops on two manuals and pedal. Behind the communion table and baptismal font are colorful, artistically designed church windows. The church building, which also has modern sound and room technology, is equipped with upholstered chairs that are grouped in a semi-circle around the pulpit and table. If you add the adjoining group rooms, the new church can comfortably accommodate up to 350 worshipers.
The original church building now serves as a common room for larger events and celebrations.
Personalities associated with yours Baptist Chapel
- Christian Bonk
- Johann Ludwig Hinrichs
- Harm Willms
- Johann Carl Cramer
- Johann Pieter de Neui
- Enno Popkes
- Wiard Popkes
See also
literature
- Menno Smid : East Frisian Church History (published by Deichacht Krummhörn). Pewsum 1974, pp. 539-546.
- Hans-Bernd Rödiger, Menno Smid: Frisian churches in Emden, Leer, Borkum, Mormerland, Uplengen, Overledingen and Reiderland , volume 3. Verlag CL Mettcker & Söhne, Jever 1980, p. 106.
- Karl Radtke, Baptist Congregation Your (Ed.): 150 Years Baptist Church Your. Your 1996.
Web links
Individual evidence
- ↑ Menno Smid: East Frisian Church History. Pewsum 1974, p. 539 f.
- ^ Homepage of the Rhaude congregation: The foundation of the Baptist congregation yours ; accessed on October 11, 2010.
- ↑ Menno Smid: East Frisian Church History. Pewsum 1974, p. 541; see also State Archives Aurich: The Baptists in the office of Leer. Rep. 21a, No. 127, 1854–1861, Bl. 3 ff.
- ↑ a b Protestant Free Church. (Baptist) Congregation Westoverledingen: From our congregation history , accessed on October 7, 2010.
- ↑ Michael Heinze: Evangelical Free Church Community in yours. Homepage of the municipality of Rhaude; accessed on October 11, 2010.
- ↑ Unless otherwise noted, the building description is based on Benny Hugh Priddy: Reformed, Mennonite, Old Reformed and Baptist Church Buildings in East Frisia from the Reformation to World War II (dissertation), Volume I, Münster 1984, p. 217 f.
- ^ Homepage of the Evangelical Free Churches Congregation: picture of the interior of the chapel around 1946 ; accessed on October 11, 2010.
- ^ Homepage of the Evangelical Free Church Community Your: Facts and Concept ; accessed on October 11, 2010.
Coordinates: 53 ° 9 ′ 25.5 ″ N , 7 ° 28 ′ 4.5 ″ E




